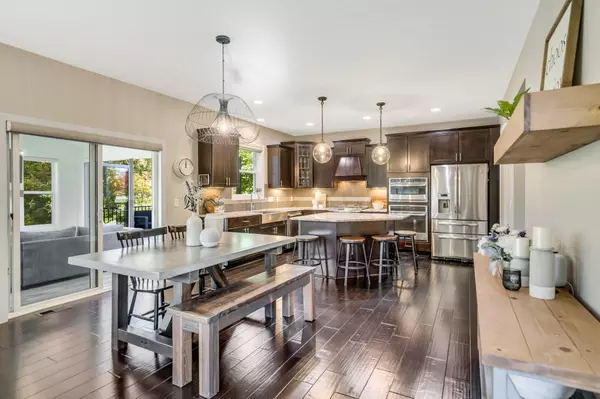$560,000
$565,000
0.9%For more information regarding the value of a property, please contact us for a free consultation.
12686 Xylite ST NE Blaine, MN 55449
4 Beds
3 Baths
2,716 SqFt
Key Details
Sold Price $560,000
Property Type Single Family Home
Sub Type Single Family Residence
Listing Status Sold
Purchase Type For Sale
Square Footage 2,716 sqft
Price per Sqft $206
Subdivision Woods At Quail Creek 2Nd Add
MLS Listing ID 6267973
Sold Date 12/20/22
Bedrooms 4
Full Baths 2
Half Baths 1
HOA Fees $29/qua
Year Built 2013
Annual Tax Amount $4,903
Tax Year 2022
Contingent None
Lot Size 0.290 Acres
Acres 0.29
Lot Dimensions 57x145x111x165
Property Description
Upgraded in sought after Woods of Quail Creek on amazing lot backing up to Pioneer Park. Gourmet kitchen w/ SS farmhouse sink, granite, backsplash, hood & walk-in pantry. Walkout to stunning 4-Season Porch w/ vaulted ceiling, shiplap fireplace, 12 foot bifold glass door with retractable screen that walks out to lg maintenance free deck. Office & living room w/ stone fireplace & built-ins also on ML. Upper level w/ 4 beds (all w/ walk-in closets) and lg laundry room w/ front loader washer & dryer. Primary Suite w/ vaulted ceiling, dual sinks, separate tub/shower & walk-in closet. Backyard with mature trees adjacent to walking/biking trails. Meticulously maintained by original owners. Addt'l perks: window treatments throughout, bump out in garage, gutters, smart technology throughout home & water softener. NEW roof & siding in 2017. Association maintained neighborhood park. Compare to new construction!
Location
State MN
County Anoka
Zoning Residential-Single Family
Rooms
Basement Daylight/Lookout Windows, Drain Tiled, Concrete, Sump Pump, Unfinished
Dining Room Eat In Kitchen, Informal Dining Room
Interior
Heating Forced Air
Cooling Central Air
Fireplaces Number 2
Fireplaces Type Family Room, Gas, Other
Fireplace Yes
Appliance Dishwasher, Disposal, Exhaust Fan, Humidifier, Microwave, Range, Refrigerator, Wall Oven, Water Softener Owned
Exterior
Parking Features Attached Garage, Asphalt
Garage Spaces 3.0
Roof Type Asphalt
Building
Story Two
Foundation 1096
Sewer City Sewer/Connected
Water City Water - In Street
Level or Stories Two
Structure Type Brick/Stone,Fiber Cement,Vinyl Siding
New Construction false
Schools
School District Anoka-Hennepin
Others
HOA Fee Include Professional Mgmt
Read Less
Want to know what your home might be worth? Contact us for a FREE valuation!

Our team is ready to help you sell your home for the highest possible price ASAP





