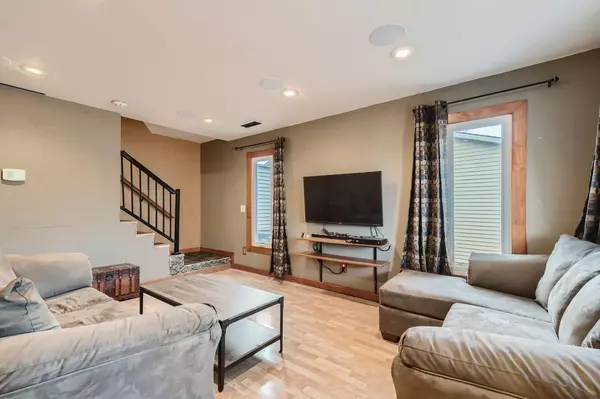$237,500
$239,900
1.0%For more information regarding the value of a property, please contact us for a free consultation.
9366 Ranchview LN N Maple Grove, MN 55369
2 Beds
3 Baths
1,091 SqFt
Key Details
Sold Price $237,500
Property Type Townhouse
Sub Type Townhouse Side x Side
Listing Status Sold
Purchase Type For Sale
Square Footage 1,091 sqft
Price per Sqft $217
Subdivision Rice Lake North 8Th Add
MLS Listing ID 6305500
Sold Date 12/28/22
Bedrooms 2
Full Baths 1
Half Baths 1
HOA Fees $229/mo
Year Built 1981
Annual Tax Amount $1,878
Tax Year 2022
Contingent None
Lot Size 3,049 Sqft
Acres 0.07
Lot Dimensions 55x105
Property Description
Looking for that perfect TH in the heart of Maple Grove? Then this is the TH to check out. Presently we are not only the cheapest TH for sale but it also has a ton of upgrades. Lets start in the heart of the home, the kitchen with cherry cabinets, granite, tile backsplash, SS appl with gas stove which is rare in TH's, built in seating area around the table with extra storage. This homes features numerous speakers wired throughout, beautiful wood paneled doors, extra large bedrooms, one BR with walk in closet and blt in storage & blt in safe! All windows have been replaced with the exception of 1 and the assoc just replaced the roof a few months ago and the assessment has been paid by the seller. Area between house and garage could make a great patio area and has a gas line for a grill. Gas line also to garage for future heater. Come see why this should be your next address to call home. WELCOME HOME
Location
State MN
County Hennepin
Zoning Residential-Single Family
Rooms
Basement None
Dining Room Kitchen/Dining Room
Interior
Heating Forced Air
Cooling Central Air
Fireplace No
Appliance Dishwasher, Disposal, Dryer, Exhaust Fan, Microwave, Range, Refrigerator, Stainless Steel Appliances, Washer, Water Softener Owned
Exterior
Parking Features Detached, Asphalt, Garage Door Opener
Garage Spaces 2.0
Roof Type Age 8 Years or Less,Asphalt
Building
Lot Description Public Transit (w/in 6 blks), Tree Coverage - Medium
Story Two
Foundation 536
Sewer City Sewer/Connected
Water City Water/Connected
Level or Stories Two
Structure Type Brick Veneer,Vinyl Siding
New Construction false
Schools
School District Osseo
Others
HOA Fee Include Maintenance Structure,Hazard Insurance,Lawn Care,Maintenance Grounds,Professional Mgmt,Trash,Snow Removal
Restrictions Mandatory Owners Assoc,Pets - Cats Allowed,Pets - Dogs Allowed,Pets - Number Limit,Rental Restrictions May Apply
Read Less
Want to know what your home might be worth? Contact us for a FREE valuation!

Our team is ready to help you sell your home for the highest possible price ASAP





