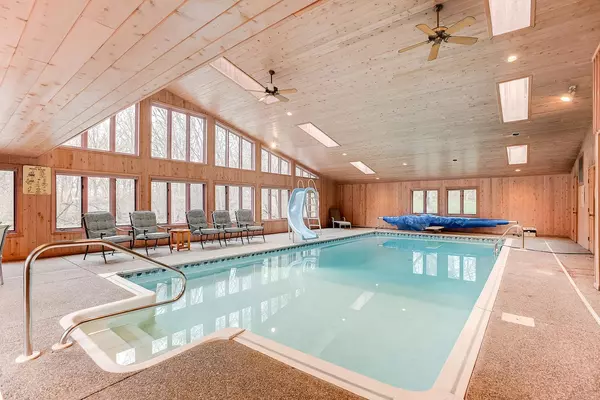$600,000
$600,000
For more information regarding the value of a property, please contact us for a free consultation.
8703 144th Street CT Apple Valley, MN 55124
6 Beds
5 Baths
6,730 SqFt
Key Details
Sold Price $600,000
Property Type Single Family Home
Sub Type Single Family Residence
Listing Status Sold
Purchase Type For Sale
Square Footage 6,730 sqft
Price per Sqft $89
Subdivision Forest Park Estates 3Rd Add
MLS Listing ID 5735517
Sold Date 05/27/21
Bedrooms 6
Full Baths 2
Three Quarter Bath 3
Year Built 1986
Annual Tax Amount $7,116
Tax Year 2021
Contingent None
Lot Size 0.370 Acres
Acres 0.37
Lot Dimensions 183X75
Property Description
An air of elegance is tangible throughout this stately yet cozy home that's nestled up against Alimagnet Lake on a quiet, established street. Enjoy a summer afternoon spent wandering the walking trails right off your backyard that lead to the lake and park, or relax on your new deck while you take in the sights and sounds of the wildlife that thrives beneath the canopy of mature trees surrounding you. The home itself beautifully integrates both formality and fun between the more traditional formal dining and living spaces of the main level, and the endless potential for unforgettable nights that the wet bar plus the open family room of the lower level have to offer. The crown jewel of this home though is the most certainly the enormous pool room. Soaring ceilings and skylights encompass the full-sized pool area, where you can have a vacation right at home any time you'd like. This home is truly one of a kind.
Location
State MN
County Dakota
Zoning Residential-Single Family
Body of Water Alimagnet
Rooms
Basement Block, Daylight/Lookout Windows, Drain Tiled, Finished, Full, Storage Space, Walkout
Dining Room Breakfast Bar, Eat In Kitchen, Informal Dining Room, Kitchen/Dining Room, Separate/Formal Dining Room
Interior
Heating Forced Air, Fireplace(s)
Cooling Central Air
Fireplaces Number 2
Fireplaces Type Brick, Family Room, Gas, Living Room, Wood Burning
Fireplace Yes
Appliance Air-To-Air Exchanger, Dishwasher, Disposal, Dryer, Exhaust Fan, Microwave, Range, Refrigerator, Washer, Water Softener Owned
Exterior
Parking Features Attached Garage, Concrete, Garage Door Opener, Insulated Garage, Storage
Garage Spaces 3.0
Fence None
Pool Below Ground, Heated, Indoor
Waterfront Description Other
View See Remarks
Roof Type Age Over 8 Years,Asphalt
Road Frontage No
Building
Lot Description Accessible Shoreline, Public Transit (w/in 6 blks), Irregular Lot, Tree Coverage - Heavy
Story Two
Foundation 1190
Sewer City Sewer/Connected
Water City Water/Connected
Level or Stories Two
Structure Type Brick/Stone,Steel Siding
New Construction false
Schools
School District Rosemount-Apple Valley-Eagan
Read Less
Want to know what your home might be worth? Contact us for a FREE valuation!

Our team is ready to help you sell your home for the highest possible price ASAP





