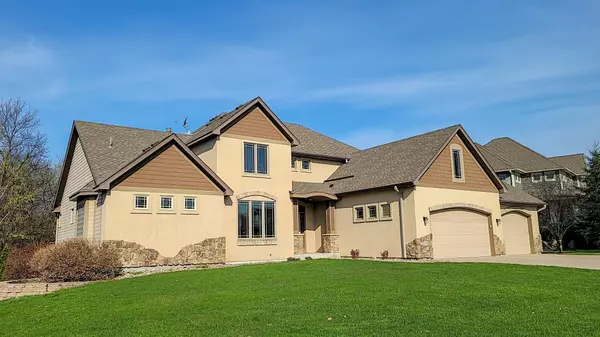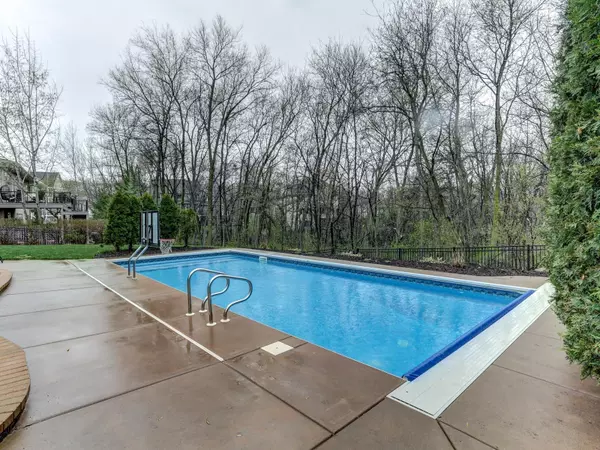$770,000
$775,000
0.6%For more information regarding the value of a property, please contact us for a free consultation.
2314 Wildwood DR Shakopee, MN 55379
5 Beds
5 Baths
5,510 SqFt
Key Details
Sold Price $770,000
Property Type Single Family Home
Sub Type Single Family Residence
Listing Status Sold
Purchase Type For Sale
Square Footage 5,510 sqft
Price per Sqft $139
Subdivision Whispering Oaks
MLS Listing ID 5739610
Sold Date 06/18/21
Bedrooms 5
Full Baths 2
Half Baths 1
Three Quarter Bath 2
Year Built 2005
Annual Tax Amount $8,535
Tax Year 2020
Contingent None
Lot Size 0.550 Acres
Acres 0.55
Lot Dimensions 100*250
Property Description
Amazing home features every amenity, all on a 1/2 acre+ private, cul-de-sac lot. Spacious Room sizes, main level master with gorgeous bath, private deck and huge walk-in closet. The family room features volume ceilings and FP while the gourmet kitchen features high-line appliance package, granite and a large walk-in pantry. Generous mudroom and main level office complete the main level. Upstairs, you'll find 3 very large bedrooms (one ensuite), 2 baths and cozy bonus room. The lower level is perfect for entertaining and features large gaming spaces, 5th BR / exercise room, dedicated media room w/ sound insulation, workshop and tons of storage. The walkout lower level also opens to an amazing paver patio, in-ground heated pool, screen porch and firepit area. The yard is open but has an abundance of trees behind for the ultimate yard. sprinkler system, 960 sf heated garage w/ floor drains and more - all in an ultra-convenient locations near shops, schools, trails and parks
Location
State MN
County Scott
Zoning Residential-Single Family
Rooms
Basement Daylight/Lookout Windows, Drain Tiled, Finished, Full, Concrete, Storage Space, Sump Pump, Walkout
Dining Room Eat In Kitchen, Informal Dining Room
Interior
Heating Forced Air, Radiant Floor
Cooling Central Air
Fireplaces Number 1
Fireplaces Type Family Room, Gas
Fireplace Yes
Appliance Air-To-Air Exchanger, Cooktop, Dishwasher, Disposal, Dryer, Humidifier, Refrigerator, Wall Oven, Washer, Water Softener Owned
Exterior
Parking Features Attached Garage, Concrete, Floor Drain, Garage Door Opener, Heated Garage, Insulated Garage
Garage Spaces 3.0
Fence Full
Pool Below Ground, Heated, Outdoor Pool
Roof Type Age 8 Years or Less,Asphalt,Pitched
Building
Lot Description Tree Coverage - Heavy
Story Two
Foundation 2107
Sewer City Sewer/Connected
Water City Water/Connected
Level or Stories Two
Structure Type Brick/Stone,Fiber Cement,Stucco
New Construction false
Schools
School District Shakopee
Read Less
Want to know what your home might be worth? Contact us for a FREE valuation!

Our team is ready to help you sell your home for the highest possible price ASAP





