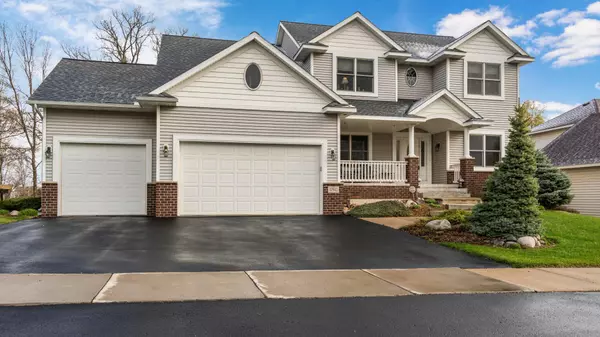$575,000
$529,900
8.5%For more information regarding the value of a property, please contact us for a free consultation.
17542 67th AVE N Maple Grove, MN 55311
4 Beds
4 Baths
3,502 SqFt
Key Details
Sold Price $575,000
Property Type Single Family Home
Sub Type Single Family Residence
Listing Status Sold
Purchase Type For Sale
Square Footage 3,502 sqft
Price per Sqft $164
Subdivision Kavanagh Glenn
MLS Listing ID 5740850
Sold Date 06/17/21
Bedrooms 4
Full Baths 2
Half Baths 1
Three Quarter Bath 1
Year Built 2004
Annual Tax Amount $5,462
Tax Year 2021
Contingent None
Lot Size 10,890 Sqft
Acres 0.25
Lot Dimensions 85x130
Property Description
Just minutes from Arbor Lakes shopping and dining. This Home offers all the amenities desired in a newer built home! An inviting front porch for friendly visits with neighbors. Main floor office with French doors for privacy. Formal DR with a stunning built-in hutch & a spacious LR with a wall of windows viewing beautifully landscaped back yard. Oak hardwood floors, beautiful fireplace and built-ins throughout. The gourmet kitchen features quartz countertops, newer SS appliances, breakfast bar, rich wood cabinetry, & walk-in pantry. The bright eat-in area easily handles a table for 6 and walks out to the spacious deck overlooking the landscaped back yard with firepit. 4 BRs with laundry up, a tray ceiling master suite w/walk-in closet, jetted tub & separate shower. Heated floors lower level has a big fam room with built-ins, wet bar & pool table. Home also has an incredible theatre room with stadium seating for 8 w/surround sound. Oversized 3 car garage is insulated garage.
Location
State MN
County Hennepin
Zoning Residential-Single Family
Rooms
Basement Drain Tiled, Finished, Full, Sump Pump, Walkout
Dining Room Eat In Kitchen, Separate/Formal Dining Room
Interior
Heating Forced Air, Radiant Floor
Cooling Central Air
Fireplaces Number 1
Fireplaces Type Family Room, Gas
Fireplace Yes
Appliance Cooktop, Dishwasher, Dryer, Exhaust Fan, Microwave, Range, Refrigerator, Washer, Water Softener Owned
Exterior
Garage Attached Garage, Asphalt, Garage Door Opener, Insulated Garage
Garage Spaces 3.0
Fence None
Roof Type Age 8 Years or Less,Asphalt
Building
Lot Description Public Transit (w/in 6 blks), Tree Coverage - Medium
Story Two
Foundation 1272
Sewer City Sewer/Connected
Water City Water/Connected
Level or Stories Two
Structure Type Brick/Stone,Shake Siding,Vinyl Siding
New Construction false
Schools
School District Osseo
Read Less
Want to know what your home might be worth? Contact us for a FREE valuation!

Our team is ready to help you sell your home for the highest possible price ASAP






