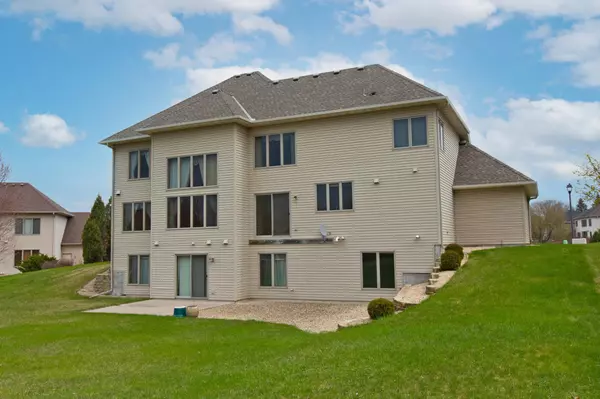$515,000
$525,000
1.9%For more information regarding the value of a property, please contact us for a free consultation.
13756 43rd LN NE Saint Michael, MN 55376
4 Beds
4 Baths
3,850 SqFt
Key Details
Sold Price $515,000
Property Type Single Family Home
Sub Type Single Family Residence
Listing Status Sold
Purchase Type For Sale
Square Footage 3,850 sqft
Price per Sqft $133
Subdivision The Preserve East 3Rd Add
MLS Listing ID 5741834
Sold Date 05/21/21
Bedrooms 4
Full Baths 2
Half Baths 1
Three Quarter Bath 1
Year Built 2001
Annual Tax Amount $6,298
Tax Year 2020
Contingent None
Lot Size 0.310 Acres
Acres 0.31
Lot Dimensions 90x141x85x177
Property Description
Enjoy this custom-built home by Hans Hagen Homes, in the coveted Preserve neighborhood of St. Michael. Quiet dead-end street location. Walking path abuts the back yard. 4 Bedroom 4 bath home with main level finished laundry. Large open concept kitchen features Granite counter tops, stainless-steel appliances, center island which is great for entertaining friends and family. Main level wet bar. 2 Story open great room with den and fireplace is perfect place to relax with a good book. Upper level features an awesome master suite with luxury private master bathroom. Jetted corner tub, separate walk-in shower, and ceramic tile floor. Lower-level family room with fireplace and 4th bedroom. Include walk out with large patio. Every detail of this home has been thought over and maintained meticulously. Only a few miles of I-94 with easy access to the cities. Option for home warranty.
Location
State MN
County Wright
Zoning Residential-Single Family
Rooms
Basement Daylight/Lookout Windows, Drain Tiled, Egress Window(s), Finished, Full, Concrete, Sump Pump, Walkout
Dining Room Breakfast Area, Separate/Formal Dining Room
Interior
Heating Forced Air, Fireplace(s)
Cooling Central Air
Fireplaces Number 2
Fireplaces Type Family Room, Gas, Living Room
Fireplace Yes
Appliance Air-To-Air Exchanger, Dishwasher, Disposal, Dryer, Exhaust Fan, Gas Water Heater, Microwave, Range, Refrigerator, Washer, Water Softener Owned
Exterior
Parking Features Attached Garage, Concrete, Garage Door Opener, Insulated Garage
Garage Spaces 3.0
Fence None
Pool None
Roof Type Age Over 8 Years,Asphalt
Building
Lot Description Irregular Lot, Tree Coverage - Light
Story Two
Foundation 1428
Sewer City Sewer/Connected
Water City Water/Connected
Level or Stories Two
Structure Type Brick/Stone,Metal Siding,Vinyl Siding
New Construction false
Schools
School District St. Michael-Albertville
Read Less
Want to know what your home might be worth? Contact us for a FREE valuation!

Our team is ready to help you sell your home for the highest possible price ASAP






