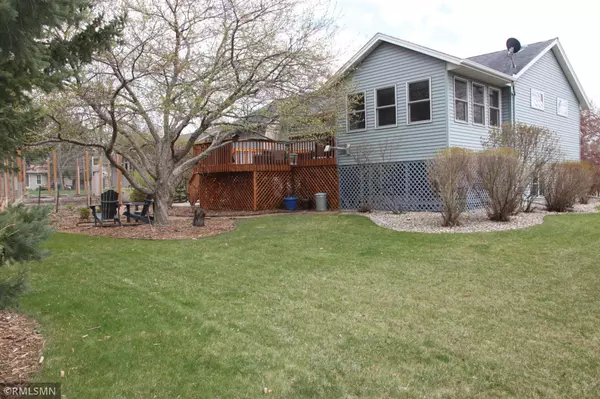$339,900
$329,900
3.0%For more information regarding the value of a property, please contact us for a free consultation.
101 Barony RD Le Sueur, MN 56058
4 Beds
3 Baths
2,650 SqFt
Key Details
Sold Price $339,900
Property Type Single Family Home
Sub Type Single Family Residence
Listing Status Sold
Purchase Type For Sale
Square Footage 2,650 sqft
Price per Sqft $128
Subdivision Barony Hill Add
MLS Listing ID 5743414
Sold Date 06/15/21
Bedrooms 4
Full Baths 1
Half Baths 1
Three Quarter Bath 1
Year Built 1992
Annual Tax Amount $3,839
Tax Year 2021
Contingent None
Lot Dimensions 100x150
Property Description
Fantastic home w/ remodeled main level providing open, spacious combined kitchen, dining & family room w/replacement Pella and Marvin windows!This DREAM kitchen has it all--Cambria countertops accenting tons of beautiful cabinetry, upgraded appliances, island w/second sing, custom coffee bar, gas cooktop, combined convection/microwave.Master suite w/ large walk-in closet, 3/4 tiled master bath w/ double vanity.Cozy sunroom has suppl. pellet heat and accesses deck.Home is set up for home based office/distance learning with 2 work stations.Large professionally landscaped corner lot setting features large, 2-tier cedar deck, beautiful paver patio, in-ground sprinkler, raised garden area.Extra large 2+car insulated finished garage has LOADS of storage, built in cabinets-ready for heat!Other features included dual zone heating/cooling, remodeled foyer w/ built in storage, steel siding, radon mitigation.Super location close to schools, community center, parks and walking trails. A MUST SEE!
Location
State MN
County Le Sueur
Zoning Residential-Single Family
Rooms
Basement Daylight/Lookout Windows, Egress Window(s), Finished, Full
Dining Room Eat In Kitchen, Kitchen/Dining Room, Living/Dining Room
Interior
Heating Forced Air
Cooling Central Air
Fireplace No
Appliance Cooktop, Dishwasher, Dryer, Exhaust Fan, Gas Water Heater, Microwave, Refrigerator, Wall Oven, Washer, Water Softener Owned
Exterior
Parking Features Attached Garage, Concrete, Insulated Garage, Other
Garage Spaces 2.0
Roof Type Age Over 8 Years,Asphalt
Building
Lot Description Corner Lot, Tree Coverage - Medium
Story Split Entry (Bi-Level)
Foundation 1400
Sewer City Sewer/Connected
Water City Water/Connected
Level or Stories Split Entry (Bi-Level)
Structure Type Steel Siding
New Construction false
Schools
School District Lesueur-Henderson
Read Less
Want to know what your home might be worth? Contact us for a FREE valuation!

Our team is ready to help you sell your home for the highest possible price ASAP






