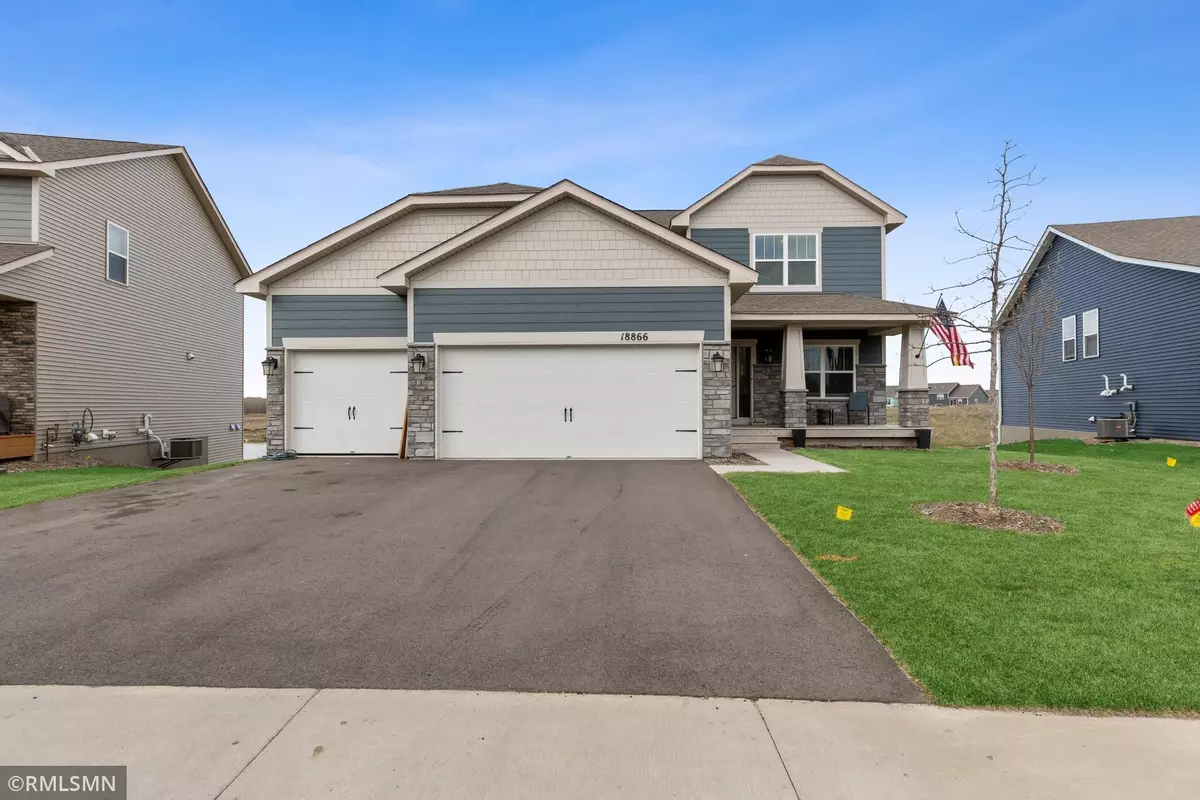$435,000
$435,000
For more information regarding the value of a property, please contact us for a free consultation.
18866 Edison CT NW Elk River, MN 55330
4 Beds
3 Baths
2,553 SqFt
Key Details
Sold Price $435,000
Property Type Single Family Home
Sub Type Single Family Residence
Listing Status Sold
Purchase Type For Sale
Square Footage 2,553 sqft
Price per Sqft $170
Subdivision Miske Meadows Fifth Add
MLS Listing ID 5744175
Sold Date 06/23/21
Bedrooms 4
Full Baths 2
Half Baths 1
Year Built 2019
Annual Tax Amount $5,752
Tax Year 2021
Contingent None
Lot Size 0.260 Acres
Acres 0.26
Lot Dimensions IRR
Property Description
One of the most sought after floor plans that this builder has to offer that is just like new construction without the wait!! You will notice upon entering the front door that this home showcases a wide open concept with the flex room or office to the right. You will immediately notice all of the natural light that comes through the rather large windows in this living area and kitchen area. The living area on this level has a gas fireplace as a focal feature in the center of the room with built ins on both sides. The spacious kitchen of this home features a large center island, granite countertops and stainless steel appliances. On the upstairs level you have all bedrooms and laundry on one level. The expansive master suite comes equipped with its own luxury private bath, separate shower area and his/hers sinks. In the lower level of the home you will find additional room for creative ideas you may have in the future. Near many parks and trails for recreation makes this location ideal.
Location
State MN
County Sherburne
Zoning Residential-Single Family
Rooms
Basement Full, Unfinished
Dining Room Kitchen/Dining Room, Living/Dining Room
Interior
Heating Forced Air
Cooling Central Air
Fireplaces Number 1
Fireplaces Type Gas, Living Room
Fireplace Yes
Appliance Air-To-Air Exchanger, Dishwasher, Disposal, Dryer, Exhaust Fan, Freezer, Humidifier, Gas Water Heater, Microwave, Range, Refrigerator, Wall Oven, Washer
Exterior
Parking Features Attached Garage, Asphalt, Garage Door Opener, Insulated Garage
Garage Spaces 3.0
Fence None
Waterfront Description Pond
Roof Type Asphalt
Building
Lot Description Irregular Lot
Story Two
Foundation 1312
Sewer City Sewer/Connected
Water City Water/Connected
Level or Stories Two
Structure Type Brick/Stone,Steel Siding,Vinyl Siding
New Construction false
Schools
School District Elk River
Read Less
Want to know what your home might be worth? Contact us for a FREE valuation!

Our team is ready to help you sell your home for the highest possible price ASAP






