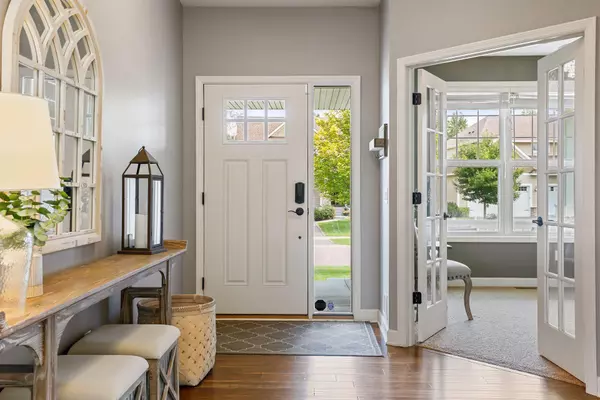$595,000
$575,000
3.5%For more information regarding the value of a property, please contact us for a free consultation.
12624 Xylite ST NE Blaine, MN 55449
5 Beds
4 Baths
3,584 SqFt
Key Details
Sold Price $595,000
Property Type Single Family Home
Sub Type Single Family Residence
Listing Status Sold
Purchase Type For Sale
Square Footage 3,584 sqft
Price per Sqft $166
Subdivision Woods At Quail Creek
MLS Listing ID 5750245
Sold Date 09/30/21
Bedrooms 5
Full Baths 2
Half Baths 1
Three Quarter Bath 1
HOA Fees $29/qua
Year Built 2012
Annual Tax Amount $5,042
Tax Year 2021
Contingent None
Lot Size 0.340 Acres
Acres 0.34
Lot Dimensions 57x48x272x260
Property Description
Nestled in the picturesque Woods at Quail Creek neighborhood, this beautiful two-story home boasts five bedrooms and four bathrooms across 3,584 square feet on a wooded 0.34 acre lot. Gorgeous hardwood floors lead you into the inviting living room with gas fireplace and shiplap accent walls. Entertain on the spacious deck overlooking fenced yard and mature trees. The gourmet kitchen offers crisp white cabinets, granite countertops, center island, stainless-steel appliances and charming farmhouse walk-in pantry. You will love the privacy of a main floor home office. The upper level showcases the luxurious owner’s suite with private spa-like bath and walk-in closet with organizer system. Three junior bedrooms, a loft and laundry room complete the upper level. The lower level highlights the family room, fifth bedroom and three-quarter bath. Explore Pioneer Park with miles of walking trails. Blaine offers unlimited shopping and dining, championship golf courses and National Sports Center.
Location
State MN
County Anoka
Zoning Residential-Single Family
Rooms
Basement Daylight/Lookout Windows, Drain Tiled, Finished, Concrete, Sump Pump, Walkout
Dining Room Breakfast Area, Eat In Kitchen, Informal Dining Room, Kitchen/Dining Room
Interior
Heating Forced Air
Cooling Central Air
Fireplaces Number 1
Fireplaces Type Gas, Living Room
Fireplace Yes
Appliance Dishwasher, Disposal, Dryer, Microwave, Range, Refrigerator, Wall Oven, Washer, Water Softener Owned
Exterior
Parking Features Attached Garage, Asphalt, Garage Door Opener, Heated Garage
Garage Spaces 3.0
Fence Partial
Roof Type Age 8 Years or Less,Asphalt
Building
Lot Description Irregular Lot, Property Adjoins Public Land, Tree Coverage - Medium
Story Two
Foundation 1187
Sewer City Sewer/Connected
Water City Water/Connected
Level or Stories Two
Structure Type Brick/Stone,Fiber Cement,Vinyl Siding
New Construction false
Schools
School District Anoka-Hennepin
Others
HOA Fee Include Professional Mgmt,Shared Amenities
Read Less
Want to know what your home might be worth? Contact us for a FREE valuation!

Our team is ready to help you sell your home for the highest possible price ASAP






