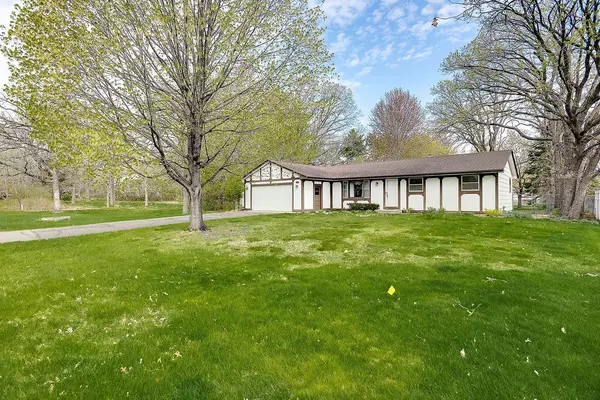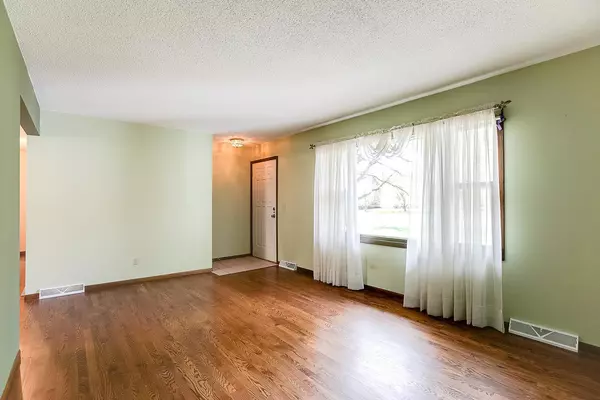$325,000
$279,900
16.1%For more information regarding the value of a property, please contact us for a free consultation.
1439 146th AVE NW Andover, MN 55304
3 Beds
1 Bath
2,100 SqFt
Key Details
Sold Price $325,000
Property Type Single Family Home
Sub Type Single Family Residence
Listing Status Sold
Purchase Type For Sale
Square Footage 2,100 sqft
Price per Sqft $154
Subdivision Hartfiels Estates
MLS Listing ID 5751363
Sold Date 05/21/21
Bedrooms 3
Full Baths 1
Year Built 1974
Annual Tax Amount $2,784
Tax Year 2020
Contingent None
Lot Size 0.410 Acres
Acres 0.41
Lot Dimensions 100x178x100x178
Property Description
Highly desired, 1 owner rambler, sits on beautiful oversized lot (additional lot available) with fully fenced-in backyard, mature healthy trees and landscaping potential galore! Quiet neighborhood home offers plenty of space for entertaining in the spacious family room, informal dining, wood burning fireplace, large 3 season sun-room, outdoor deck and additional formal dining room. Hardwood under carpet in bedrooms. Basement has extra large family/rec room with added office or den and a large workshop room. Centrally and conveniently located to parks, shops and entertainment galore! Move in and turn this into an instant equity builder! As mentioned, identical lot next door is available to purchase as well if buyer so chooses for $59,900.PID# 26-32-24-23-0043. Professional photos coming soon.
Location
State MN
County Anoka
Zoning Residential-Single Family
Rooms
Basement Drain Tiled, Partially Finished
Dining Room Informal Dining Room, Separate/Formal Dining Room
Interior
Heating Forced Air
Cooling Central Air
Fireplaces Number 1
Fireplaces Type Living Room, Wood Burning
Fireplace Yes
Appliance Dryer, Exhaust Fan, Freezer, Gas Water Heater, Range, Refrigerator, Washer
Exterior
Garage Attached Garage, Asphalt
Garage Spaces 2.0
Fence Chain Link, Full
Roof Type Age 8 Years or Less,Asphalt
Building
Lot Description Irregular Lot, Tree Coverage - Medium
Story One
Foundation 1925
Sewer Private Sewer
Water Private, Well
Level or Stories One
Structure Type Wood Siding
New Construction false
Schools
School District Anoka-Hennepin
Read Less
Want to know what your home might be worth? Contact us for a FREE valuation!

Our team is ready to help you sell your home for the highest possible price ASAP






