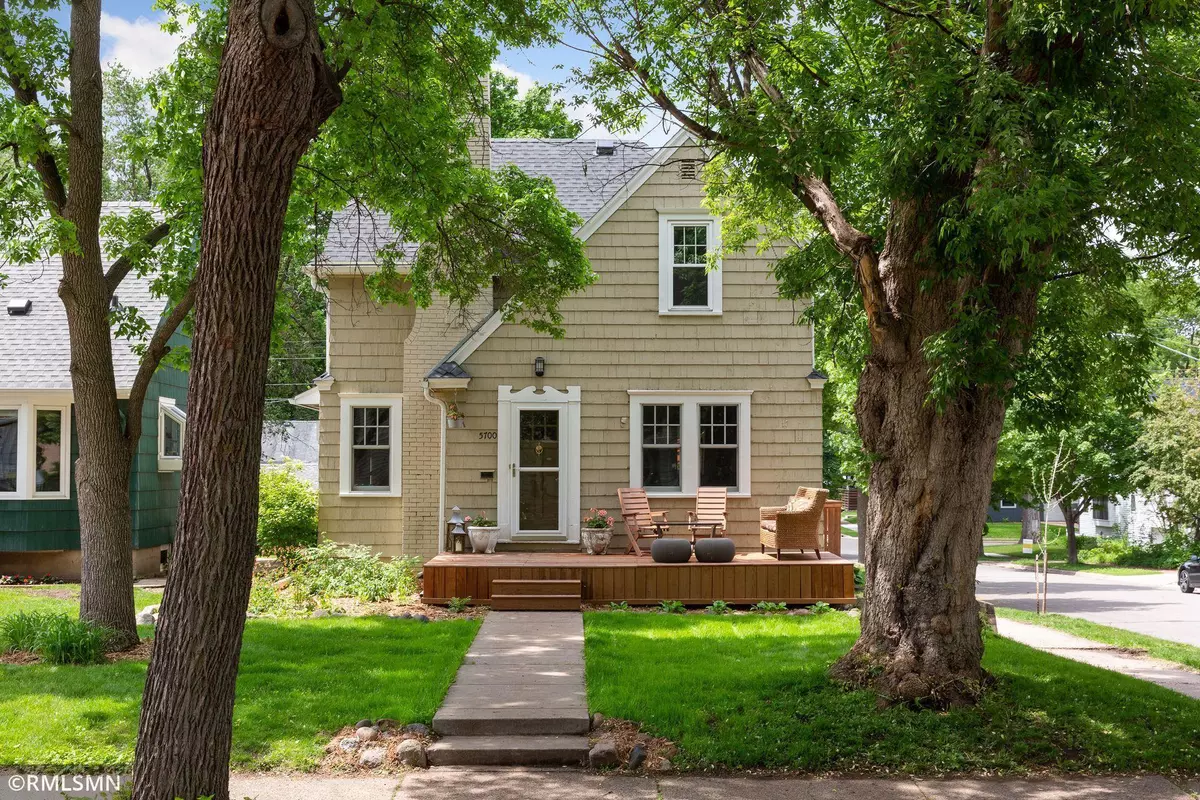$389,000
$395,000
1.5%For more information regarding the value of a property, please contact us for a free consultation.
5700 Morgan AVE S Minneapolis, MN 55419
3 Beds
2 Baths
1,545 SqFt
Key Details
Sold Price $389,000
Property Type Single Family Home
Sub Type Single Family Residence
Listing Status Sold
Purchase Type For Sale
Square Footage 1,545 sqft
Price per Sqft $251
Subdivision South Shore Park
MLS Listing ID 5756582
Sold Date 07/29/21
Bedrooms 3
Full Baths 2
Year Built 1932
Annual Tax Amount $5,081
Tax Year 2021
Contingent None
Lot Size 4,791 Sqft
Acres 0.11
Lot Dimensions 128x38
Property Description
Classic 1930's South Minneapolis two-story! Loads of charm, curb appeal & function in this updated home. Spacious main floor master suite with adjacent full bath. Main floor dining & living rooms feature beautiful built-ins, fireplace & open stair case. Window A/C. Charming kitchen with vintage cabinets, stylish accents & plenty of prep space. Off the kitchen you will find a convenient mudroom area with access to huge rear deck. The multi-level deck offers prime outdoor dining & entertaining space. The wonderful upper level provides two bedrooms & another full bath. All the windows have been updated, roof & gutters replaced 2018. The lower level provides a perfect family room, additional flex space good for an office, exercise room or play area plus lots of storage. Hard to find two-car attached garage complete this move-in ready home. Parks, trails, dining & shopping all easily accessible from this high-demand location!
Location
State MN
County Hennepin
Zoning Residential-Single Family
Rooms
Basement Finished, Full, Walkout
Dining Room Breakfast Area, Eat In Kitchen, Informal Dining Room, Living/Dining Room, Separate/Formal Dining Room
Interior
Heating Hot Water
Cooling Window Unit(s)
Fireplaces Number 1
Fireplaces Type Brick, Gas, Living Room
Fireplace Yes
Appliance Cooktop, Dishwasher, Dryer, Exhaust Fan, Freezer, Gas Water Heater, Microwave, Other, Range, Refrigerator, Washer
Exterior
Parking Features Attached Garage
Garage Spaces 2.0
Fence Partial, Wood
Roof Type Age 8 Years or Less,Asphalt
Building
Lot Description Corner Lot, Tree Coverage - Medium
Story Two
Foundation 870
Sewer City Sewer/Connected
Water City Water/Connected
Level or Stories Two
Structure Type Shake Siding
New Construction false
Schools
School District Minneapolis
Read Less
Want to know what your home might be worth? Contact us for a FREE valuation!

Our team is ready to help you sell your home for the highest possible price ASAP






