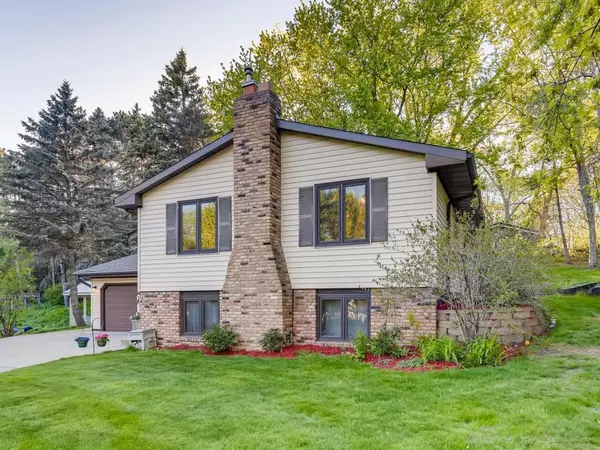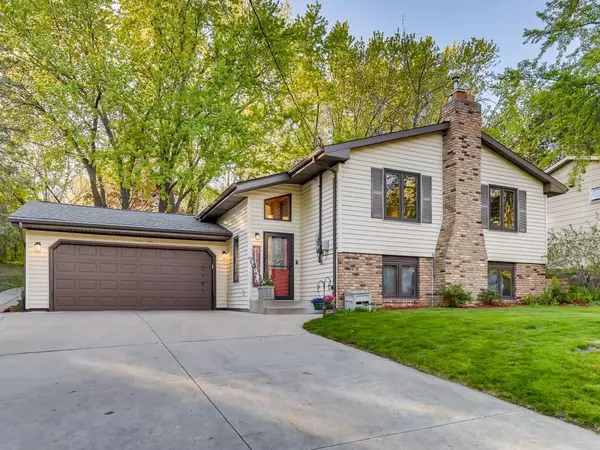$411,500
$375,000
9.7%For more information regarding the value of a property, please contact us for a free consultation.
2181 Springside DR E Saint Paul, MN 55119
4 Beds
2 Baths
2,791 SqFt
Key Details
Sold Price $411,500
Property Type Single Family Home
Sub Type Single Family Residence
Listing Status Sold
Purchase Type For Sale
Square Footage 2,791 sqft
Price per Sqft $147
Subdivision Burlington Heights Div 2
MLS Listing ID 5756853
Sold Date 06/29/21
Bedrooms 4
Full Baths 2
Year Built 1972
Annual Tax Amount $4,040
Tax Year 2021
Contingent None
Lot Size 0.260 Acres
Acres 0.26
Lot Dimensions 75x150
Property Description
Pride of ownership shows in this updated, impeccably maintained home sitting atop a stunning lot in Highwood Hills. Not your average split-entry, this home has what you are looking for in the foyer with a welcoming, spacious entry and large closet. This area was tastefully expanded to provide just that. These homeowners thought of everything with its well planned addition from the foundation up, adding a main floor family room and lower level bedroom, making this home much larger than it appears from the front! You will find updates you love from the white enameled kitchen cabinets, to the barnwood accent walls, to the luxury vinyl plank floors, solid 6 panel doors and so much more. The outside spaces make you feel like you are in your own oasis. The deck out the back leads you to a separate 3 season porch and a concrete pad perfect for all your entertaining. For 30+ years, the gardens and yard have been lovingly cared for and built upon.
Location
State MN
County Ramsey
Zoning Residential-Single Family
Rooms
Basement Drain Tiled, Egress Window(s), Finished, Storage Space, Sump Pump
Dining Room Separate/Formal Dining Room
Interior
Heating Forced Air
Cooling Central Air
Fireplaces Number 1
Fireplaces Type Gas
Fireplace Yes
Appliance Dishwasher, Dryer, Microwave, Range, Refrigerator, Washer
Exterior
Parking Features Attached Garage, Concrete, Garage Door Opener
Garage Spaces 2.0
Fence None
Roof Type Asphalt
Building
Lot Description Tree Coverage - Medium
Story Split Entry (Bi-Level)
Foundation 1536
Sewer City Sewer/Connected
Water City Water/Connected
Level or Stories Split Entry (Bi-Level)
Structure Type Brick/Stone,Vinyl Siding
New Construction false
Schools
School District St. Paul
Read Less
Want to know what your home might be worth? Contact us for a FREE valuation!

Our team is ready to help you sell your home for the highest possible price ASAP






