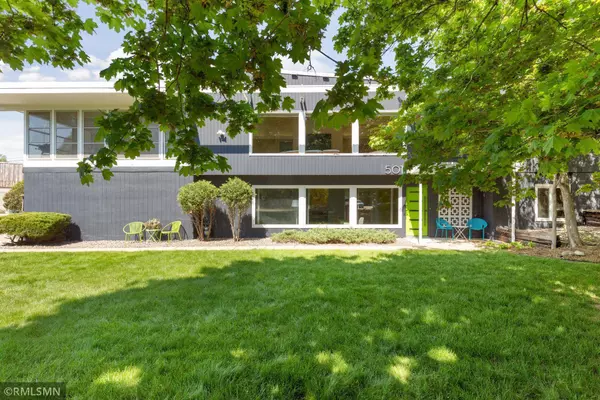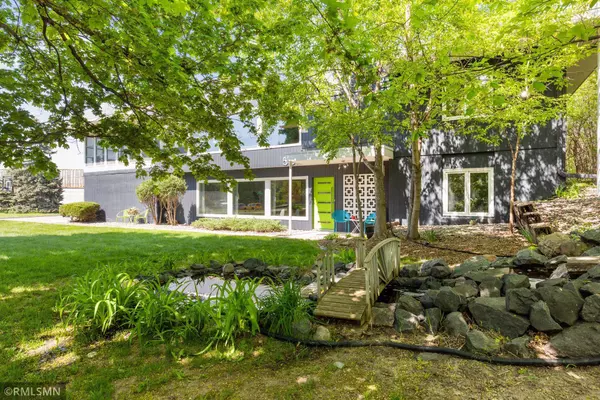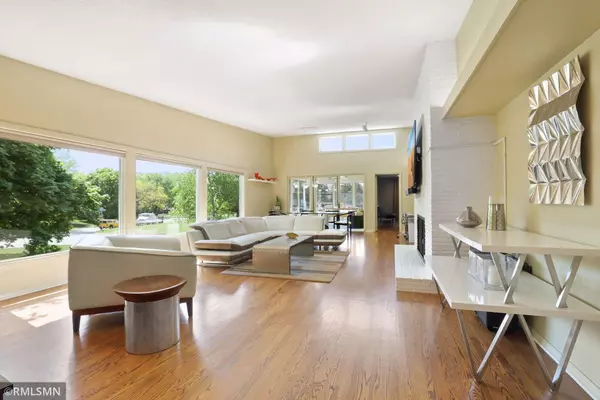$582,888
$578,888
0.7%For more information regarding the value of a property, please contact us for a free consultation.
501 Clover LN Golden Valley, MN 55422
4 Beds
3 Baths
3,471 SqFt
Key Details
Sold Price $582,888
Property Type Single Family Home
Sub Type Single Family Residence
Listing Status Sold
Purchase Type For Sale
Square Footage 3,471 sqft
Price per Sqft $167
Subdivision Clover Leaf Terrace
MLS Listing ID 5759823
Sold Date 07/02/21
Bedrooms 4
Full Baths 2
Three Quarter Bath 1
Year Built 1952
Annual Tax Amount $6,087
Tax Year 2021
Contingent None
Lot Size 0.420 Acres
Acres 0.42
Lot Dimensions Irregular
Property Description
Hard to find architectural, custom built mid-century modern on oversized, wooded lot in enclave of unique, cool homes. Neighborhood has easy access to Theodore Wirth Park, downtown MPLS and suburban Golden Valley shops and restaurants. Families rave about Meadowbrook school which is 2 blocks away and the bus stop is right in front of the house. The house has a showcase great room with massive window wall overlooking parklike front yard with water feature and the neighborhood. Off the dining area is a light drenched whimsical sunroom that makes you feel immersed in nature. The galley style kitchen has new stainless appliances and contemporary cabinets. Bedrooms are ample sized, and the garden level rec room is ideal for family get togethers. Home has loads of additional potential to be an Instagram Star!
Location
State MN
County Hennepin
Zoning Residential-Single Family
Rooms
Basement Daylight/Lookout Windows, Egress Window(s), Finished, Walkout
Dining Room Breakfast Area, Informal Dining Room, Living/Dining Room
Interior
Heating Forced Air
Cooling Central Air
Fireplaces Number 2
Fireplaces Type Family Room, Living Room
Fireplace Yes
Appliance Dishwasher, Dryer, Exhaust Fan, Range, Refrigerator, Washer
Exterior
Parking Features Attached Garage, Asphalt, Garage Door Opener, Tuckunder Garage
Garage Spaces 2.0
Roof Type Age Over 8 Years,Flat,Pitched,Rubber
Building
Lot Description Public Transit (w/in 6 blks), Corner Lot, Irregular Lot, Tree Coverage - Medium
Story One
Foundation 2217
Sewer City Sewer/Connected
Water City Water/Connected
Level or Stories One
Structure Type Brick/Stone,Wood Siding
New Construction false
Schools
School District Hopkins
Read Less
Want to know what your home might be worth? Contact us for a FREE valuation!

Our team is ready to help you sell your home for the highest possible price ASAP





