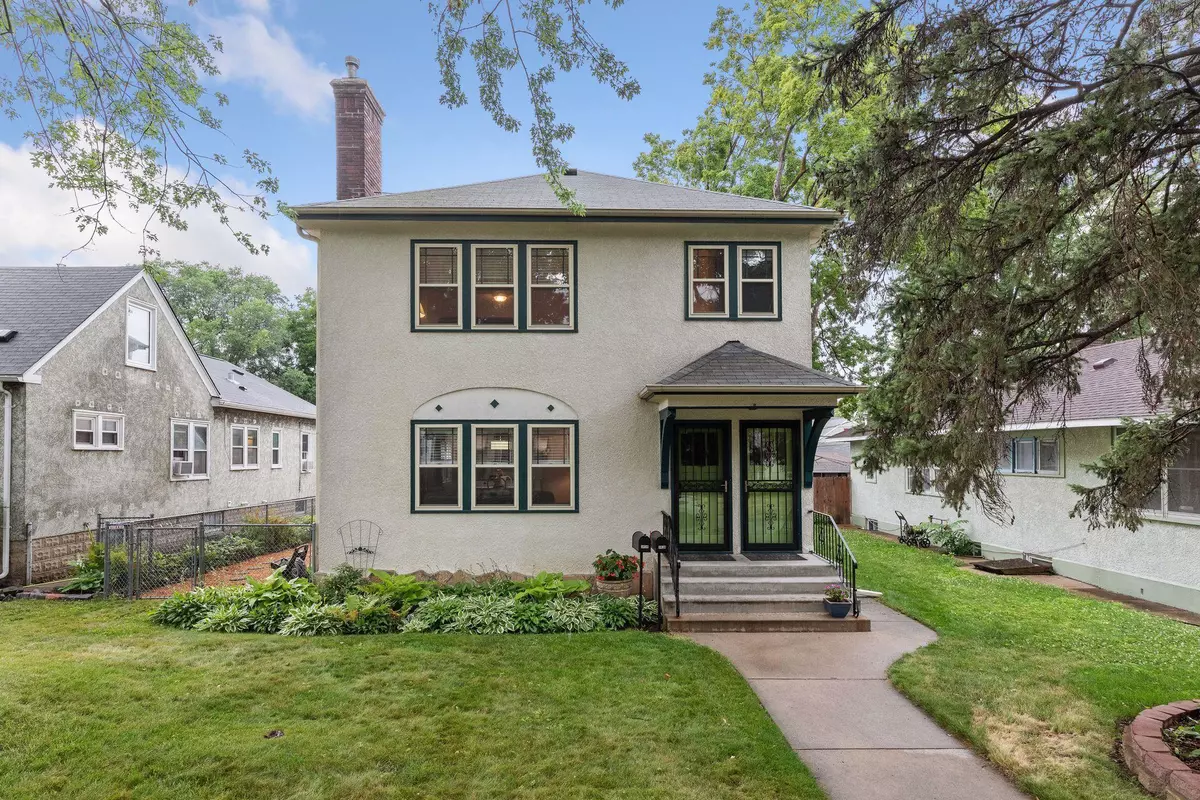$520,000
-
For more information regarding the value of a property, please contact us for a free consultation.
3836 Standish AVE Minneapolis, MN 55407
2,358 SqFt
Key Details
Sold Price $520,000
Property Type Multi-Family
Sub Type Duplex Up and Down
Listing Status Sold
Purchase Type For Sale
Square Footage 2,358 sqft
Price per Sqft $220
Subdivision Byrona Add To The City Of
MLS Listing ID 5764730
Sold Date 08/16/21
Year Built 1928
Annual Tax Amount $4,850
Tax Year 2021
Contingent None
Lot Size 5,227 Sqft
Acres 0.12
Lot Dimensions 42 x 127
Property Sub-Type Duplex Up and Down
Property Description
Outstanding opportunity for an owner/occupied income producing property in a wonderful Minneapolis location near the lakes, parks, and light rail. Both units feature handsome living rooms with hardwood floors and toe-warming fireplaces and elegant formal dining rooms. The main level kitchen offers rich cabinetry and the upper level kitchen has sleek white cabinetry, and both feature stainless steel appliances. Two bedrooms are found in each unit, each with lovely hardwood floors and a full bath. The upper level boasts a soothing jetted tub! The lower level is ready for your creative ideas, and is currently the home to a common laundry area, and space for an exercise room or home office. The mechanicals room offers separate H2O heaters, electrical panels and furnaces. The backyard paradise is a work of art, with spectacular gardens with perennial plants and a paver walkway. The large deck is ideal for outdoor entertaining, and is screened on one side with a privacy fence. 3-Car garage+
Location
State MN
County Hennepin
Zoning Residential-Multi-Family
Rooms
Family Room Other
Basement Full, Partially Finished
Interior
Heating Hot Water
Fireplace No
Exterior
Parking Features Detached, Garage Door Opener
Garage Spaces 3.0
Fence Chain Link, Wood
Building
Lot Description Public Transit (w/in 6 blks), Tree Coverage - Medium
Story Two
Foundation 1092
Sewer City Sewer/Connected
Water City Water/Connected
Level or Stories Two
Structure Type Stucco
New Construction false
Schools
School District Minneapolis
Read Less
Want to know what your home might be worth? Contact us for a FREE valuation!

Our team is ready to help you sell your home for the highest possible price ASAP





