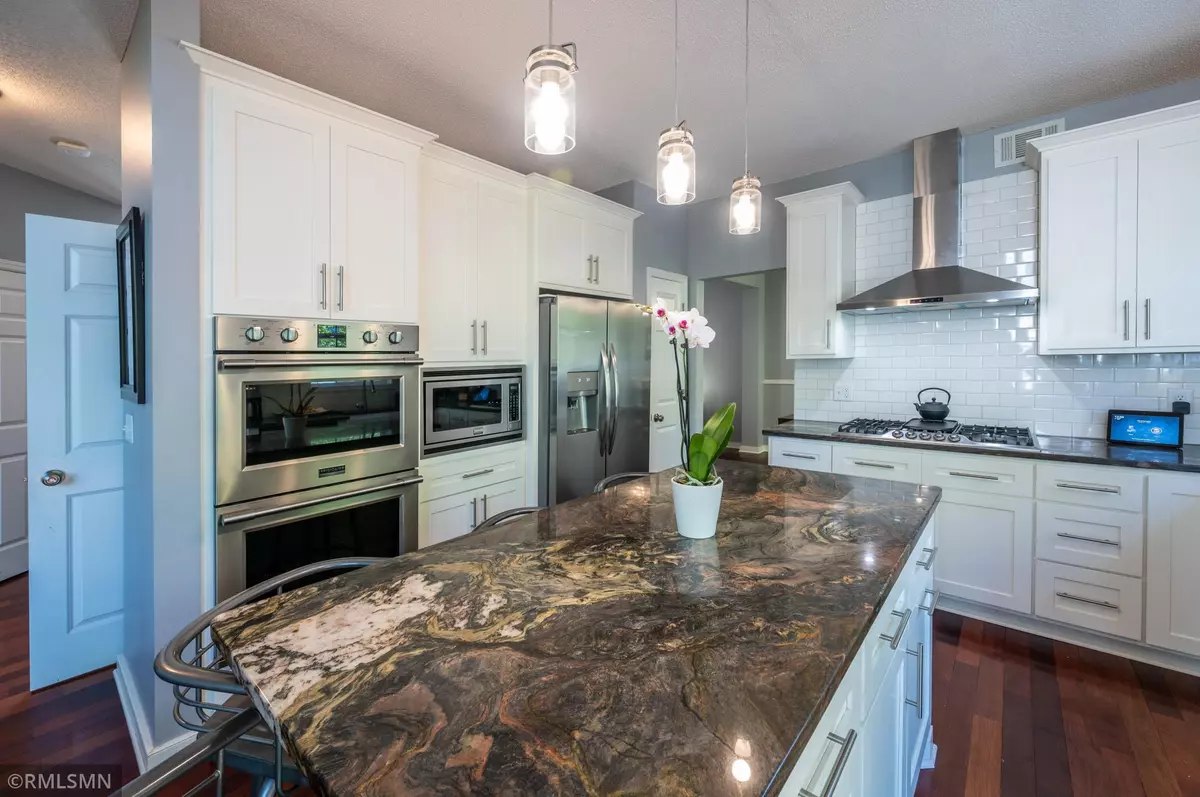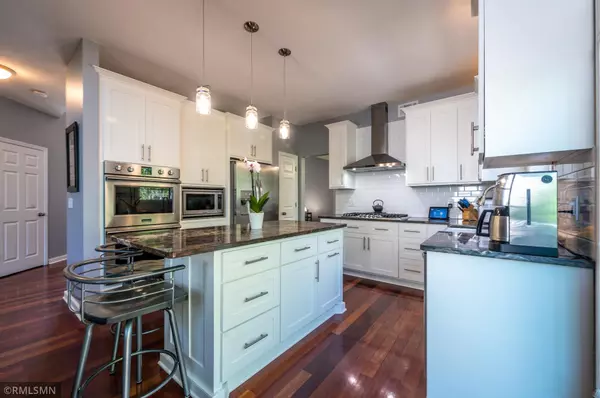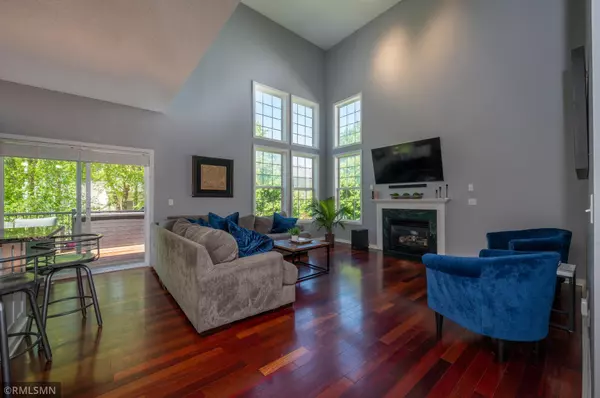$515,000
$475,000
8.4%For more information regarding the value of a property, please contact us for a free consultation.
9233 Peony LN N Maple Grove, MN 55311
5 Beds
4 Baths
3,644 SqFt
Key Details
Sold Price $515,000
Property Type Single Family Home
Sub Type Single Family Residence
Listing Status Sold
Purchase Type For Sale
Square Footage 3,644 sqft
Price per Sqft $141
Subdivision Hidden Meadows
MLS Listing ID 5766646
Sold Date 07/09/21
Bedrooms 5
Full Baths 3
Half Baths 1
Year Built 2000
Annual Tax Amount $4,449
Tax Year 2021
Contingent None
Lot Size 6,969 Sqft
Acres 0.16
Lot Dimensions 58x67x112x50
Property Description
Come see this well-maintained two-story home with quality renovations throughout. Gorgeous 3/4" Brazilian cherry hardwood throughout the 1st floor. Modern chef's kitchen with custom cabinetry, double wall ovens, large granite center island, and vent hood. Vaulted ceilings in the living room with floor to ceiling windows for plenty of natural light. Oversized master suite. Whole house backup generator. Plenty of outdoor space with wood deck and she-shed/playhouse underneath. Quiet street close to parks, shopping, and freeway access. Rush Creek Elementary!
Location
State MN
County Hennepin
Zoning Residential-Single Family
Rooms
Basement Daylight/Lookout Windows, Egress Window(s), Finished, Full, Sump Pump, Walkout
Dining Room Breakfast Bar, Breakfast Area, Eat In Kitchen, Separate/Formal Dining Room
Interior
Heating Forced Air
Cooling Central Air
Fireplaces Number 1
Fireplaces Type Living Room
Fireplace Yes
Appliance Dishwasher, Dryer, Exhaust Fan, Freezer, Gas Water Heater, Microwave, Range, Refrigerator, Wall Oven, Washer, Water Softener Owned
Exterior
Parking Features Attached Garage, Asphalt, Tuckunder Garage
Garage Spaces 2.0
Pool None
Roof Type Age 8 Years or Less,Asphalt
Building
Lot Description Tree Coverage - Medium
Story Two
Foundation 1140
Sewer City Sewer/Connected
Water City Water/Connected
Level or Stories Two
Structure Type Metal Siding,Vinyl Siding
New Construction false
Schools
School District Osseo
Read Less
Want to know what your home might be worth? Contact us for a FREE valuation!

Our team is ready to help you sell your home for the highest possible price ASAP






