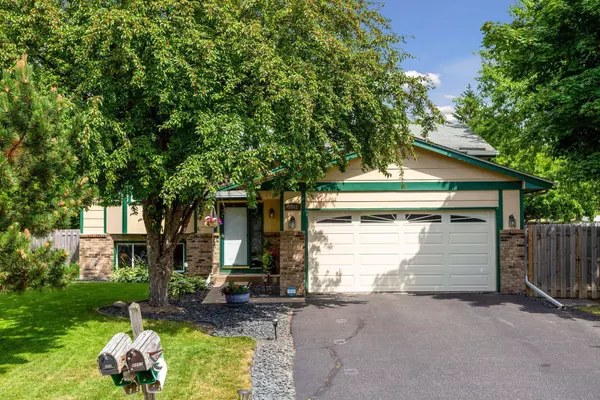$385,000
$375,000
2.7%For more information regarding the value of a property, please contact us for a free consultation.
8902 Zinnia LN N Maple Grove, MN 55369
5 Beds
2 Baths
2,272 SqFt
Key Details
Sold Price $385,000
Property Type Single Family Home
Sub Type Single Family Residence
Listing Status Sold
Purchase Type For Sale
Square Footage 2,272 sqft
Price per Sqft $169
Subdivision Rice Lake Meadows 4Th Add
MLS Listing ID 5767515
Sold Date 08/31/21
Bedrooms 5
Full Baths 1
Three Quarter Bath 1
Year Built 1986
Annual Tax Amount $3,535
Tax Year 2020
Contingent None
Lot Size 0.260 Acres
Acres 0.26
Property Sub-Type Single Family Residence
Property Description
ThisFantasticMove-in-Ready Home has a ton to offer and all you have to do is unpack your boxes! With 5 Spacious Bedrooms, there is plenty of room to spare for any guests, friends, or family members! The Large Living Room with NEW Carpeting allows you to spend more time together and make lifelong memories. The kitchen has been Refreshed with fresh paint, New Countertops, New Dishwasher & a New Fridge. Have your friends over and head to your At-Home Bar and become the Host of the Year! This home is located on a Corner Lot which gives you more Yard Space to enjoy time outside this Summer! The Beautiful Backyard features a Deck, Patio, and a Newly added Shed. Kick back and relax on the Patio and spend your evenings gathered around the Fire Pit with a relaxing water feature close by. Located near Restaurants, Shopping, Coffee Shops, and More! Do you like to be outside? Great! Besides having an amazing fenced-in backyard this Home is close to Rice Lake, Parks, and Trails!
Location
State MN
County Hennepin
Zoning Residential-Single Family
Rooms
Basement Block, Crawl Space, Daylight/Lookout Windows, Drain Tiled, Finished, Full, Storage Space, Sump Pump
Dining Room Breakfast Area, Kitchen/Dining Room
Interior
Heating Forced Air
Cooling Central Air
Fireplaces Type Electric
Fireplace No
Appliance Dishwasher, Disposal, Dryer, Exhaust Fan, Freezer, Humidifier, Gas Water Heater, Microwave, Range, Refrigerator, Washer, Water Softener Owned
Exterior
Parking Features Attached Garage, Asphalt
Garage Spaces 2.0
Fence Wood
Pool None
Roof Type Age 8 Years or Less,Asphalt,Pitched
Building
Lot Description Corner Lot, Tree Coverage - Light
Story Split Entry (Bi-Level)
Foundation 1196
Sewer City Sewer/Connected
Water City Water/Connected
Level or Stories Split Entry (Bi-Level)
Structure Type Brick/Stone,Fiber Board
New Construction false
Schools
School District Osseo
Others
Restrictions None
Read Less
Want to know what your home might be worth? Contact us for a FREE valuation!

Our team is ready to help you sell your home for the highest possible price ASAP





