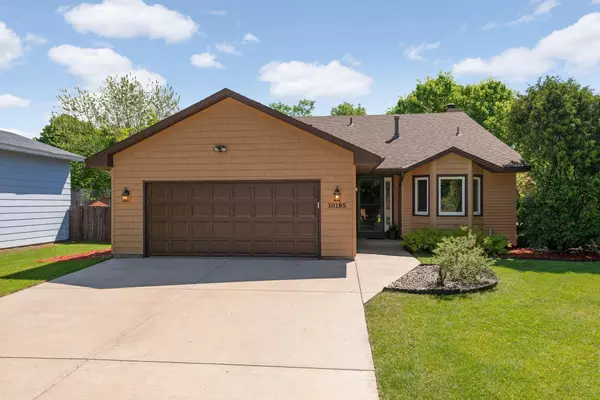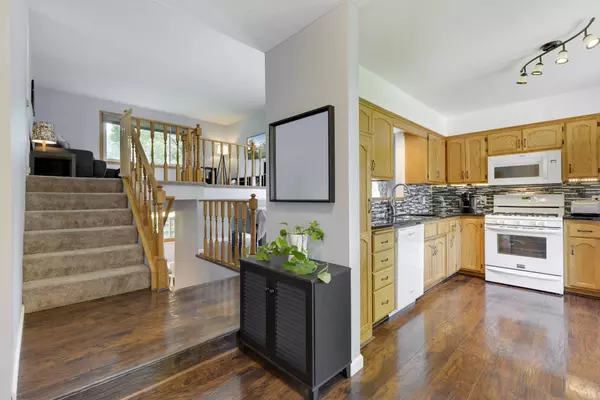$360,000
$299,900
20.0%For more information regarding the value of a property, please contact us for a free consultation.
10195 Isetta ST NE Blaine, MN 55014
4 Beds
2 Baths
1,760 SqFt
Key Details
Sold Price $360,000
Property Type Single Family Home
Sub Type Single Family Residence
Listing Status Sold
Purchase Type For Sale
Square Footage 1,760 sqft
Price per Sqft $204
Subdivision Lunds Park West Estates
MLS Listing ID 5767765
Sold Date 07/19/21
Bedrooms 4
Full Baths 1
Three Quarter Bath 1
Year Built 1988
Annual Tax Amount $3,078
Tax Year 2021
Contingent None
Lot Size 10,454 Sqft
Acres 0.24
Lot Dimensions 83x125
Property Description
Great opportunity to live in a quiet, friendly neighborhood in the Centennial school district. Well maintainted 4BR 2BA home close to shopping, parks, dining, easy access to the freeway...Some features of this special home include - Open floor plan, large front entry, eat-in kitchen w/newer granite counters and tile backsplash, large living room and dining room with access to deck, family room w/fireplace, large primary bedroom w/walk-in closet, private fully fenced backyard w/large deck and firepit perfect for family gatherings, BBQ's, and lots of space for kids and pets to play. Backyard also includes extra large storage shed. Some of the many updates include - New roof 2017, new furnace 2019, kitchen improvements 2016, new flooring in kitchen and dining room 2018, freshly painted interior 2021, concrete driveway 2015. See supplement for list of additional updates and improvements. Move-in ready! See today!
Location
State MN
County Anoka
Zoning Residential-Single Family
Rooms
Basement Egress Window(s), Finished
Dining Room Eat In Kitchen, Separate/Formal Dining Room
Interior
Heating Forced Air
Cooling Central Air
Fireplaces Number 1
Fireplaces Type Family Room
Fireplace Yes
Appliance Dishwasher, Dryer, Exhaust Fan, Microwave, Range, Refrigerator, Washer
Exterior
Parking Features Attached Garage, Concrete, Garage Door Opener
Garage Spaces 2.0
Fence Chain Link, Wood
Building
Story Four or More Level Split
Foundation 1040
Sewer City Sewer/Connected
Water City Water/Connected
Level or Stories Four or More Level Split
Structure Type Vinyl Siding
New Construction false
Schools
School District Centennial
Read Less
Want to know what your home might be worth? Contact us for a FREE valuation!

Our team is ready to help you sell your home for the highest possible price ASAP






