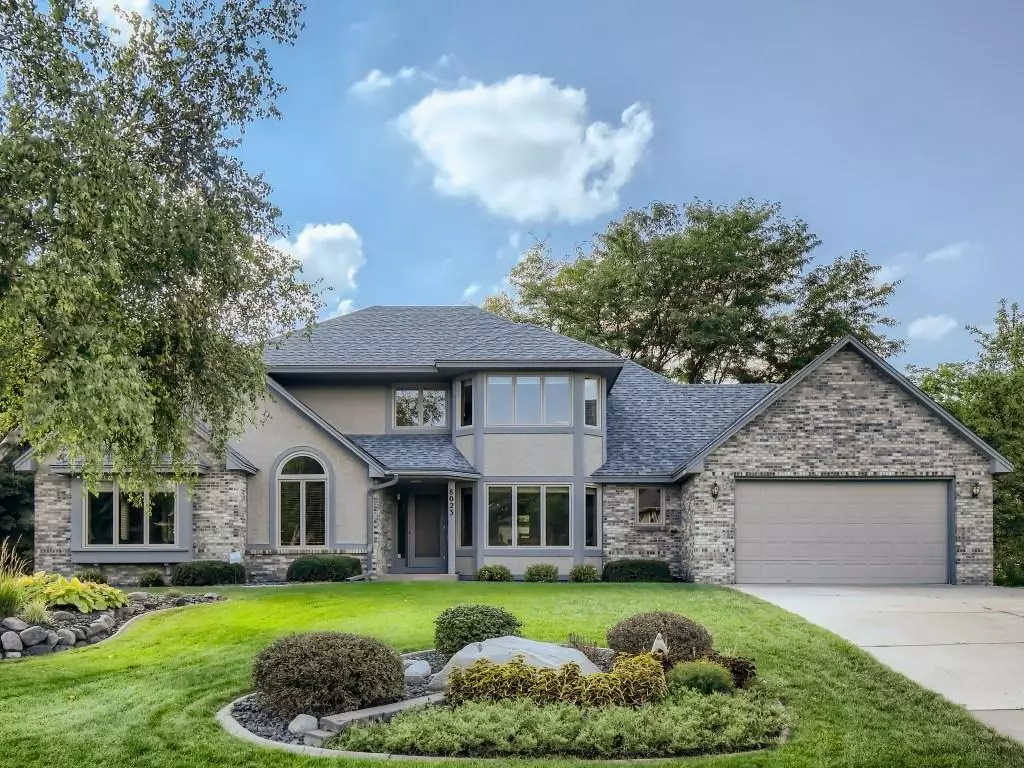$619,000
$597,500
3.6%For more information regarding the value of a property, please contact us for a free consultation.
8023 Ranchview LN N Maple Grove, MN 55311
5 Beds
4 Baths
4,278 SqFt
Key Details
Sold Price $619,000
Property Type Single Family Home
Sub Type Single Family Residence
Listing Status Sold
Purchase Type For Sale
Square Footage 4,278 sqft
Price per Sqft $144
Subdivision Crosswinds
MLS Listing ID 6268929
Sold Date 01/05/23
Bedrooms 5
Full Baths 2
Half Baths 1
Three Quarter Bath 1
Year Built 1990
Annual Tax Amount $6,036
Tax Year 2022
Contingent None
Lot Size 0.260 Acres
Acres 0.26
Lot Dimensions 80x123x99x129
Property Description
"House Beautiful"! Custom built home backs to Wooded Forest Preservation & open grass area maintained by city. Features: Open floor plan with a fabulous 2 story Great Room showcasing the brick Fireplace surrounded by full wall of windows...MAIN LEVEL Master Suite w/double Sink Vanity, Whirpool, Separate Shower, Walk-in Closet...Kitchen boasts Cambria Countertops, Center Island Snack Bar, SS Appliances. Formal Dining Room has a Bay Window...Four Season Porch has in-floor heating and access to back deck with beautiful views!...Two Bedrooms up with Jack-N-Jill Bath...Huge walk-out lower level Family Room with 2nd Fireplace & Wet Bar. Game/Flex Room, plus two more Bedrooms...Lower Level Concrete Patio off Deck (Basketball pad) or? Another concrete pad off the garage for Kennel? or?...SEE UPDATE SUPPLEMENT!
Location
State MN
County Hennepin
Zoning Residential-Single Family
Rooms
Basement Block, Daylight/Lookout Windows, Drain Tiled, Egress Window(s), Finished, Full, Sump Pump, Walkout
Dining Room Breakfast Bar, Informal Dining Room, Separate/Formal Dining Room
Interior
Heating Forced Air, Radiant Floor
Cooling Central Air
Fireplaces Number 2
Fireplaces Type Amusement Room, Brick, Family Room, Gas, Wood Burning
Fireplace Yes
Appliance Air-To-Air Exchanger, Dishwasher, Disposal, Dryer, Humidifier, Microwave, Refrigerator, Washer
Exterior
Parking Features Attached Garage, Concrete, Electric, Garage Door Opener, Storage, Tandem
Garage Spaces 3.0
Fence None
Pool None
Roof Type Age 8 Years or Less,Asphalt
Building
Lot Description Public Transit (w/in 6 blks), Tree Coverage - Medium
Story Two
Foundation 1679
Sewer City Sewer/Connected
Water City Water/Connected
Level or Stories Two
Structure Type Brick/Stone,Stucco,Wood Siding
New Construction false
Schools
School District Osseo
Read Less
Want to know what your home might be worth? Contact us for a FREE valuation!

Our team is ready to help you sell your home for the highest possible price ASAP





