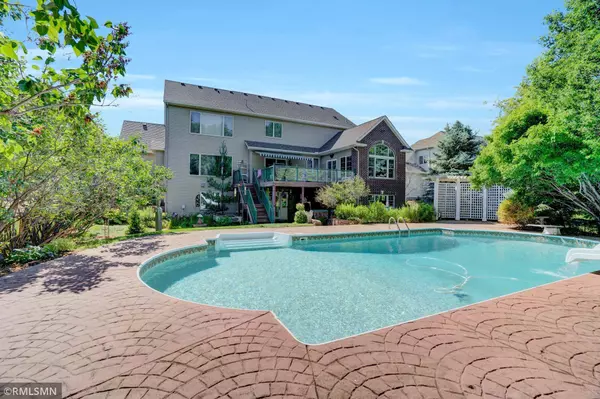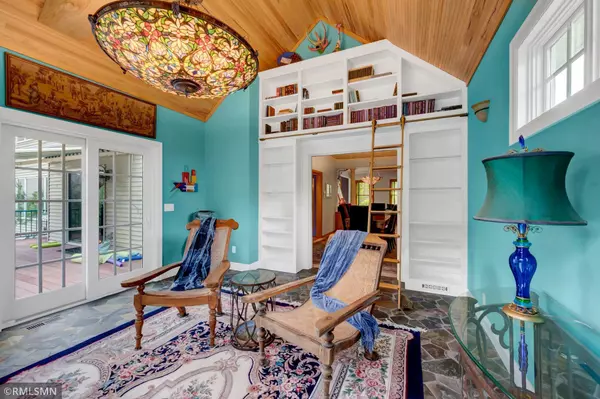$645,000
$645,000
For more information regarding the value of a property, please contact us for a free consultation.
6145 Oxford RD S Shakopee, MN 55379
4 Beds
4 Baths
5,017 SqFt
Key Details
Sold Price $645,000
Property Type Single Family Home
Sub Type Single Family Residence
Listing Status Sold
Purchase Type For Sale
Square Footage 5,017 sqft
Price per Sqft $128
Subdivision Savanna Oaks Southbridge 3Rd
MLS Listing ID 6003213
Sold Date 08/25/21
Bedrooms 4
Full Baths 2
Half Baths 1
Three Quarter Bath 1
HOA Fees $28/ann
Year Built 2001
Annual Tax Amount $6,564
Tax Year 2020
Contingent None
Lot Size 0.470 Acres
Acres 0.47
Lot Dimensions 47x59x275x44x270
Property Description
You'll appreciate the attention to detail in this beautiful home situated on a private lot in a gorgeous neighborhood! The two-story addition features a sunroom with a hickory ceiling and a library wall and a flexible space on the lower level currently used as a craft room. Both rooms have access to the outdoors. The main floor office features a coffered cherry ceiling. The master bedroom has walnut flooring, a vaulted ceiling, and a sitting room with built-in shelving. The lower level has custom mission style finishes throughout, including leaded glass doors from the study to the pool room. The pool room and bar create a perfect gathering space! The side bar is 10 feet long! The kitchen has a center island, Viking gas range, and a walk-in pantry! The 20x40 pool is the highlight of the backyard. The deck with awning, extensive landscaping, and pergola with a sitting area make a perfect outdoor living environment. Full list of features is in the supplements. Interior photos coming 6/25.
Location
State MN
County Scott
Zoning Residential-Single Family
Rooms
Basement Drain Tiled, Egress Window(s), Finished, Full, Concrete, Sump Pump
Dining Room Kitchen/Dining Room, Separate/Formal Dining Room
Interior
Heating Forced Air
Cooling Central Air
Fireplaces Number 2
Fireplaces Type Amusement Room, Family Room, Gas
Fireplace Yes
Appliance Air-To-Air Exchanger, Dishwasher, Disposal, Dryer, Water Filtration System, Microwave, Range, Refrigerator, Washer, Water Softener Owned
Exterior
Parking Features Attached Garage, Asphalt
Garage Spaces 3.0
Pool Below Ground, Heated
Roof Type Asphalt
Building
Story Two
Foundation 1484
Sewer City Sewer/Connected
Water City Water/Connected
Level or Stories Two
Structure Type Brick/Stone,Metal Siding,Vinyl Siding
New Construction false
Schools
School District Shakopee
Others
HOA Fee Include Other,Professional Mgmt
Read Less
Want to know what your home might be worth? Contact us for a FREE valuation!

Our team is ready to help you sell your home for the highest possible price ASAP





