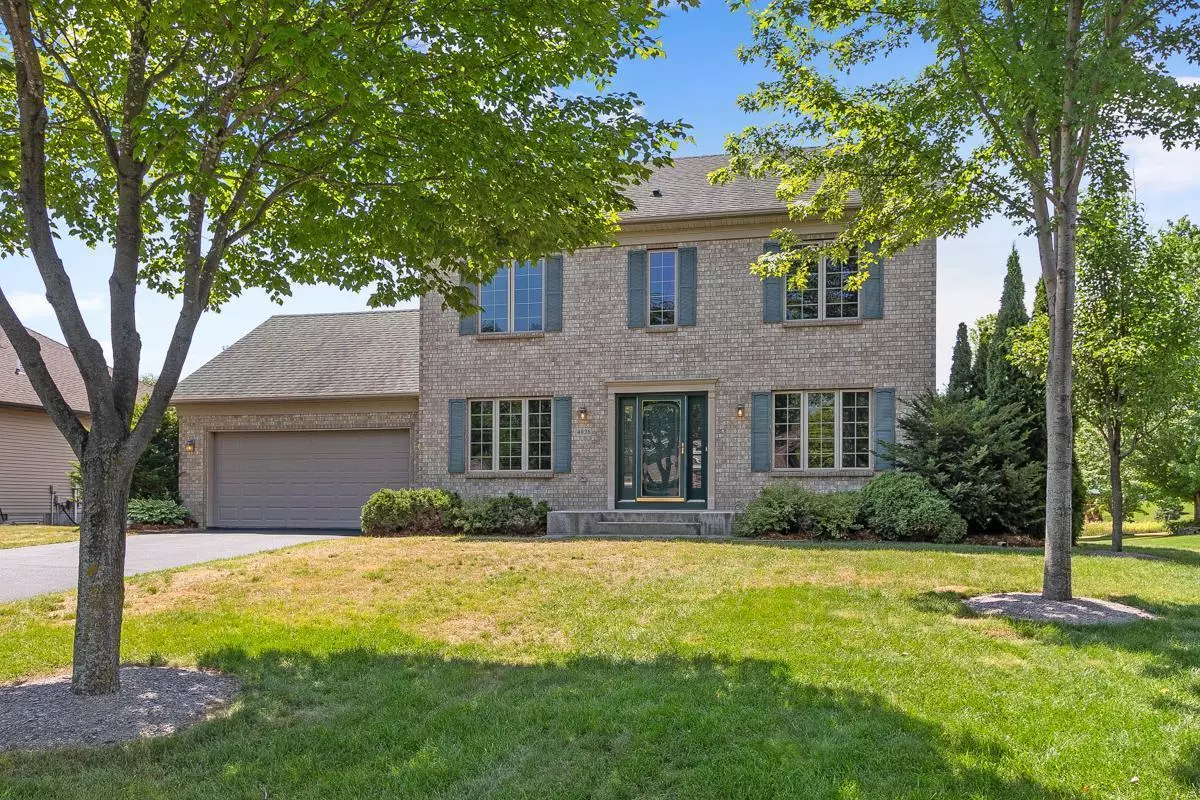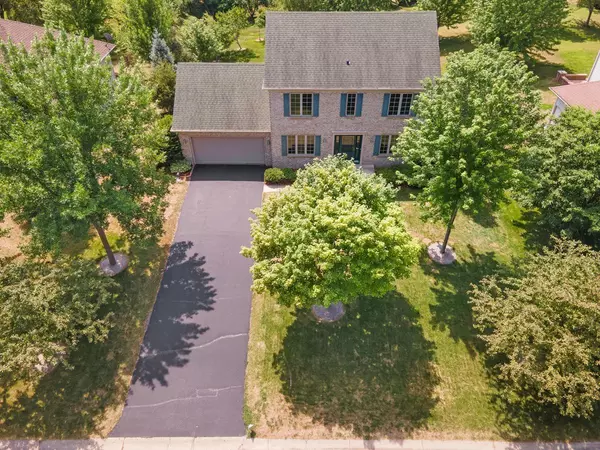$380,000
$369,900
2.7%For more information regarding the value of a property, please contact us for a free consultation.
4826 Nason Pkwy NE Saint Michael, MN 55376
4 Beds
4 Baths
2,249 SqFt
Key Details
Sold Price $380,000
Property Type Single Family Home
Sub Type Single Family Residence
Listing Status Sold
Purchase Type For Sale
Square Footage 2,249 sqft
Price per Sqft $168
Subdivision The Preserve 4Th Add
MLS Listing ID 6009669
Sold Date 08/05/21
Bedrooms 4
Full Baths 2
Half Baths 1
Three Quarter Bath 1
HOA Fees $24/ann
Year Built 1999
Annual Tax Amount $3,968
Tax Year 2020
Contingent None
Lot Size 0.290 Acres
Acres 0.29
Lot Dimensions 86 x 150
Property Description
Beautiful brick 2 story many recent upgrades. New kitchen, flooring, cabinets, counters, and appliances. Other features of this home are, 3 beds up (4 total) private owners bath with large soaking tub & shower, deck, brick exterior, tile floors, and walk out lower level. The Preserve is highly regarded as one of St Michael's most desirable neighborhoods. Lined with mature trees and landscaping this neighborhood sets itself apart. There is an extensive trail system, great for a walk or bike ride with family or friends. Another amenity of the neighborhood is the nearby Preserve Park. This is a 16.5-acre park that includes a baseball field, soccer field, basketball court and a playground.
Location
State MN
County Wright
Zoning Residential-Single Family
Rooms
Basement Daylight/Lookout Windows, Drain Tiled, Finished, Full, Sump Pump, Walkout
Dining Room Breakfast Area, Informal Dining Room, Separate/Formal Dining Room
Interior
Heating Forced Air
Cooling Central Air
Fireplace No
Appliance Air-To-Air Exchanger, Dishwasher, Disposal, Exhaust Fan, Microwave, Range, Refrigerator
Exterior
Parking Features Attached Garage, Garage Door Opener
Garage Spaces 2.0
Roof Type Asphalt
Building
Lot Description Tree Coverage - Medium
Story Two
Foundation 832
Sewer City Sewer/Connected
Water City Water/Connected
Level or Stories Two
Structure Type Brick/Stone,Vinyl Siding
New Construction false
Schools
School District St. Michael-Albertville
Others
HOA Fee Include Other,Shared Amenities
Read Less
Want to know what your home might be worth? Contact us for a FREE valuation!

Our team is ready to help you sell your home for the highest possible price ASAP






