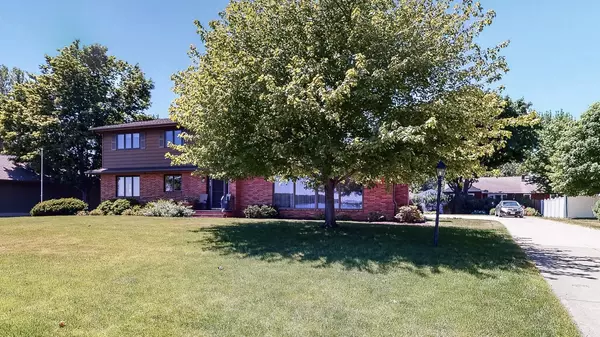$433,250
$453,500
4.5%For more information regarding the value of a property, please contact us for a free consultation.
809 Clear Lake DR Waseca, MN 56093
3 Beds
3 Baths
3,154 SqFt
Key Details
Sold Price $433,250
Property Type Single Family Home
Sub Type Single Family Residence
Listing Status Sold
Purchase Type For Sale
Square Footage 3,154 sqft
Price per Sqft $137
Subdivision Noetzels Add
MLS Listing ID 6009837
Sold Date 09/17/21
Bedrooms 3
Full Baths 1
Three Quarter Bath 1
Year Built 1964
Annual Tax Amount $6,671
Tax Year 2020
Contingent None
Lot Size 0.410 Acres
Acres 0.41
Lot Dimensions 108x148x105x165
Property Description
This once-in-a-generation home overlooks Clear Lake, with sunrise views and a panorama of Maplewood Park.
The home features superb craftsmanship, with built-in bookshelves and hardwood floors.
Located within city limits, one block from Clear Lake Park, this home offers a rare chance to live on the water, yet close to downtown. A lakeside walking path is out your front door.
This is a one owner home, in excellent condition. It has an open floor plan, filled with natural light. The step down living room has a wood burning fireplace and vaulted ceiling, with floor to ceiling windows overlooking the lake. The kitchen and dining table overlook the lake as well.
Amenities include an inground sprinkler system, main floor laundry, remodeled main floor full bath in 2020, and heated 3rd stall garage. The den and all bedrooms have the original hardwood floors. The kitchen floor was recently upgraded to hardwood. Don't miss this unique chance to own a well built and wonderfully located lake home
Location
State MN
County Waseca
Zoning Residential-Single Family
Body of Water Clear
Rooms
Basement Full, Unfinished
Dining Room Informal Dining Room, Separate/Formal Dining Room
Interior
Heating Hot Water
Cooling Central Air
Fireplaces Number 1
Fireplaces Type Living Room, Wood Burning
Fireplace Yes
Appliance Cooktop, Dishwasher, Dryer, Refrigerator, Wall Oven, Washer
Exterior
Parking Features Attached Garage, Concrete, Heated Garage
Garage Spaces 3.0
Waterfront Description Lake Front
View East, Lake, Panoramic, South
Building
Story Two
Foundation 1744
Sewer City Sewer/Connected
Water City Water/Connected
Level or Stories Two
Structure Type Brick/Stone,Steel Siding
New Construction false
Schools
School District Waseca
Read Less
Want to know what your home might be worth? Contact us for a FREE valuation!

Our team is ready to help you sell your home for the highest possible price ASAP





