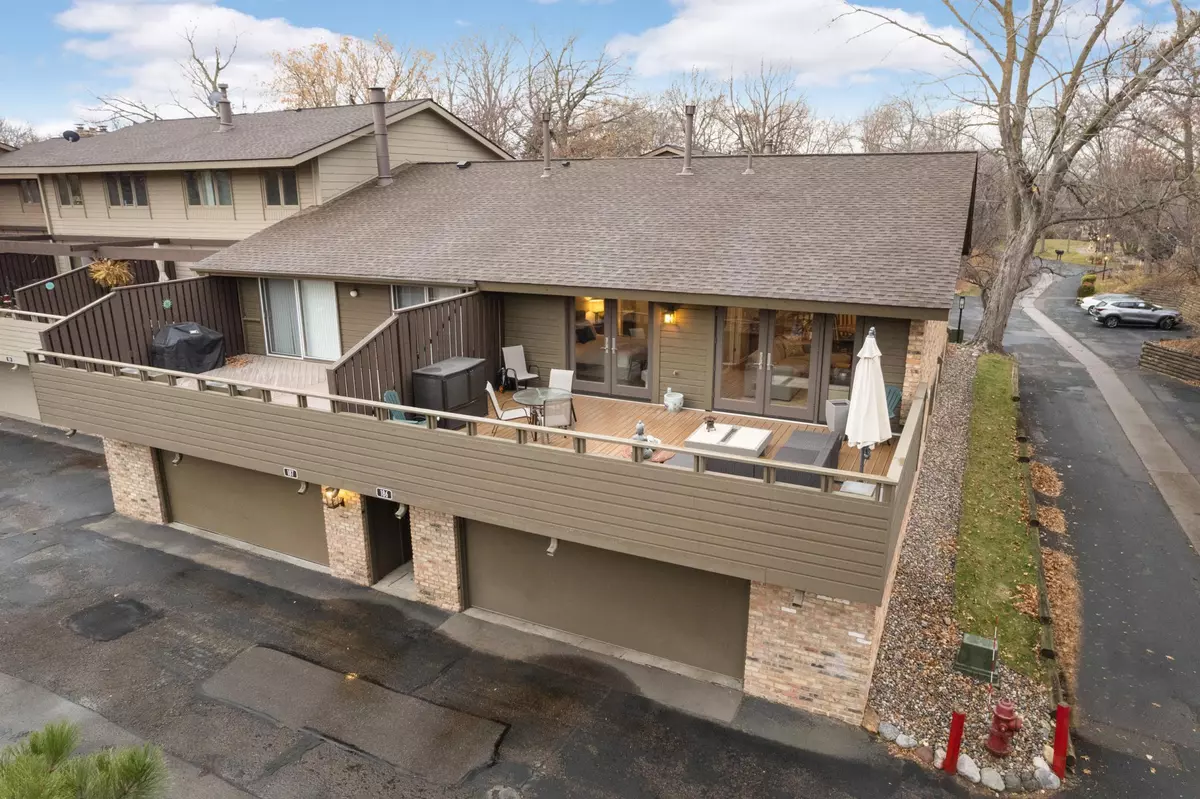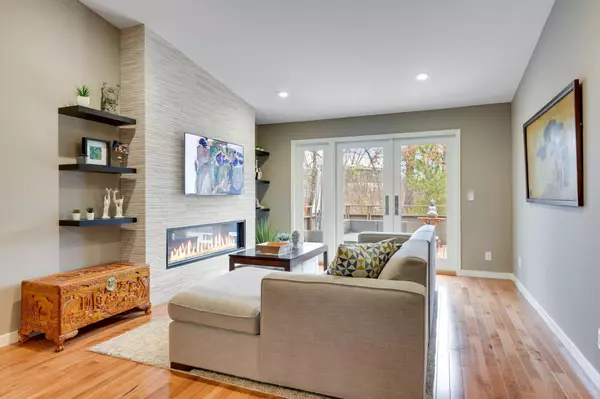$350,000
$350,000
For more information regarding the value of a property, please contact us for a free consultation.
186 Birnamwood DR Burnsville, MN 55337
3 Beds
2 Baths
1,833 SqFt
Key Details
Sold Price $350,000
Property Type Townhouse
Sub Type Townhouse Side x Side
Listing Status Sold
Purchase Type For Sale
Square Footage 1,833 sqft
Price per Sqft $190
Subdivision Birnamwood 6
MLS Listing ID 6311455
Sold Date 01/19/23
Bedrooms 3
Full Baths 2
HOA Fees $347/mo
Year Built 1970
Annual Tax Amount $2,438
Tax Year 2022
Contingent None
Lot Size 1,306 Sqft
Acres 0.03
Lot Dimensions 26x56
Property Sub-Type Townhouse Side x Side
Property Description
Exquisite rambler-styled townhouse located in the resort like Birnamwood Association. This amazing brick end-unit townhome renovation included new Anderson windows, new flat roof over the garage, new decking, new electrical, new plumbing, new mechanicals, removal of some interior walls creating a contemporary open design with iron and cable railings, custom cabinetry, quartz countertops, high-end stainless appliances, 3/4" Hickory hardwood floors, spacious dining, beautiful fireplace in the living room with access to a maintenance free large private deck allowing you to dine alfresco, vaulted master bedroom (also with access to the deck), ceramic tiled baths, spacious sun- drenched lower level family room with a second fireplace, ceramic tiled laundry room, 220 service installed in the garage for an electric vehicle. The Birnamwood association features a beautiful in-ground pool, pavilion, tennis/pickle ball courts on 43 heavily wooded acres with one private entrance; welcome home...
Location
State MN
County Dakota
Zoning Residential-Multi-Family
Rooms
Family Room Other
Basement Block, Daylight/Lookout Windows, Egress Window(s), Finished, Full
Dining Room Breakfast Bar, Breakfast Area, Eat In Kitchen, Informal Dining Room, Kitchen/Dining Room
Interior
Heating Forced Air, Fireplace(s)
Cooling Central Air
Fireplaces Number 2
Fireplaces Type Brick, Electric, Family Room, Living Room
Fireplace Yes
Appliance Air-To-Air Exchanger, Cooktop, Dishwasher, Disposal, Dryer, Exhaust Fan, Gas Water Heater, Microwave, Refrigerator, Stainless Steel Appliances, Washer, Water Softener Owned
Exterior
Parking Features Attached Garage, Asphalt, Electric Vehicle Charging Station(s), Garage Door Opener, Tuckunder Garage
Garage Spaces 2.0
Fence None
Pool Below Ground, Heated, Outdoor Pool, Shared
Roof Type Age 8 Years or Less,Asphalt,Flat,Pitched
Building
Lot Description Public Transit (w/in 6 blks), Tree Coverage - Heavy
Story One
Foundation 1115
Sewer City Sewer/Connected
Water City Water/Connected
Level or Stories One
Structure Type Brick/Stone,Wood Siding
New Construction false
Schools
School District Burnsville-Eagan-Savage
Others
HOA Fee Include Hazard Insurance,Lawn Care,Maintenance Grounds,Professional Mgmt,Trash,Shared Amenities,Snow Removal
Restrictions Architecture Committee,Mandatory Owners Assoc,Rentals not Permitted,Pets - Breed Restriction,Pets - Cats Allowed,Pets - Dogs Allowed,Pets - Number Limit
Read Less
Want to know what your home might be worth? Contact us for a FREE valuation!

Our team is ready to help you sell your home for the highest possible price ASAP





