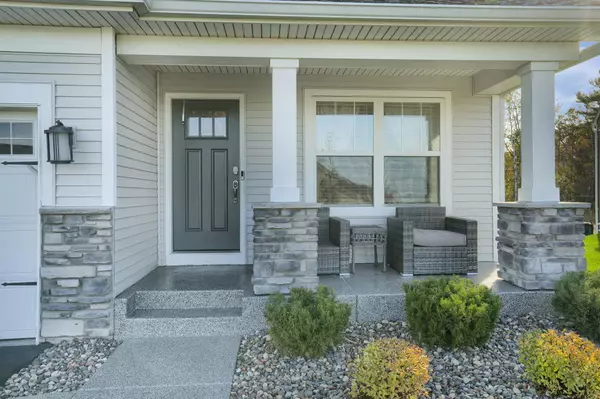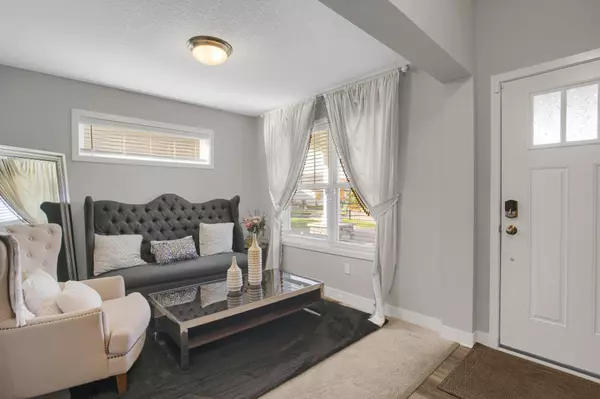$560,000
$575,000
2.6%For more information regarding the value of a property, please contact us for a free consultation.
11153 Pierce ST NE Blaine, MN 55434
4 Beds
4 Baths
2,941 SqFt
Key Details
Sold Price $560,000
Property Type Single Family Home
Sub Type Single Family Residence
Listing Status Sold
Purchase Type For Sale
Square Footage 2,941 sqft
Price per Sqft $190
Subdivision Wicklow Woods
MLS Listing ID 6272930
Sold Date 01/31/23
Bedrooms 4
Full Baths 3
Half Baths 1
Year Built 2019
Annual Tax Amount $4,790
Tax Year 2022
Contingent None
Lot Size 9,583 Sqft
Acres 0.22
Lot Dimensions 134x98x140x48
Property Description
Looking for a newer construction home without the new construction wait in a high demand community? Come and take a look at this well kept move-in ready 3 level split home. With an open floor plan that allows the natural light to fill the home, vaulted ceiling, main level bathroom and a island perfect for entertaining. This home features 3 spacious bedrooms on the upper level and 2 bathrooms each room features a custom closet, master BR also includes private bath with dual sink. Lower level has a huge family room, 4th bedroom, full bath and gives you access to the backyard. This home is a must see. Good as new with upgrades that include a huge new deck, a beautiful 3-car garage that is fully finished featuring remote opener for all stalls and epoxy flooring covering the entire garage. It even has a concrete slab specially placed for a mini basketball court. You won't want to miss it!
Location
State MN
County Anoka
Zoning Residential-Single Family
Rooms
Basement Drain Tiled, Concrete, Sump Pump, Walkout
Interior
Heating Forced Air
Cooling Central Air
Fireplaces Number 1
Fireplaces Type Gas, Living Room
Fireplace Yes
Appliance Air-To-Air Exchanger, Dishwasher, Disposal, Dryer, Electric Water Heater, Exhaust Fan, Microwave, Range, Refrigerator, Washer, Water Softener Owned
Exterior
Parking Features Attached Garage
Garage Spaces 3.0
Building
Story Three Level Split
Foundation 2094
Sewer City Sewer/Connected
Water City Water/Connected, City Water - In Street
Level or Stories Three Level Split
Structure Type Shake Siding,Vinyl Siding
New Construction false
Schools
School District Anoka-Hennepin
Read Less
Want to know what your home might be worth? Contact us for a FREE valuation!

Our team is ready to help you sell your home for the highest possible price ASAP






