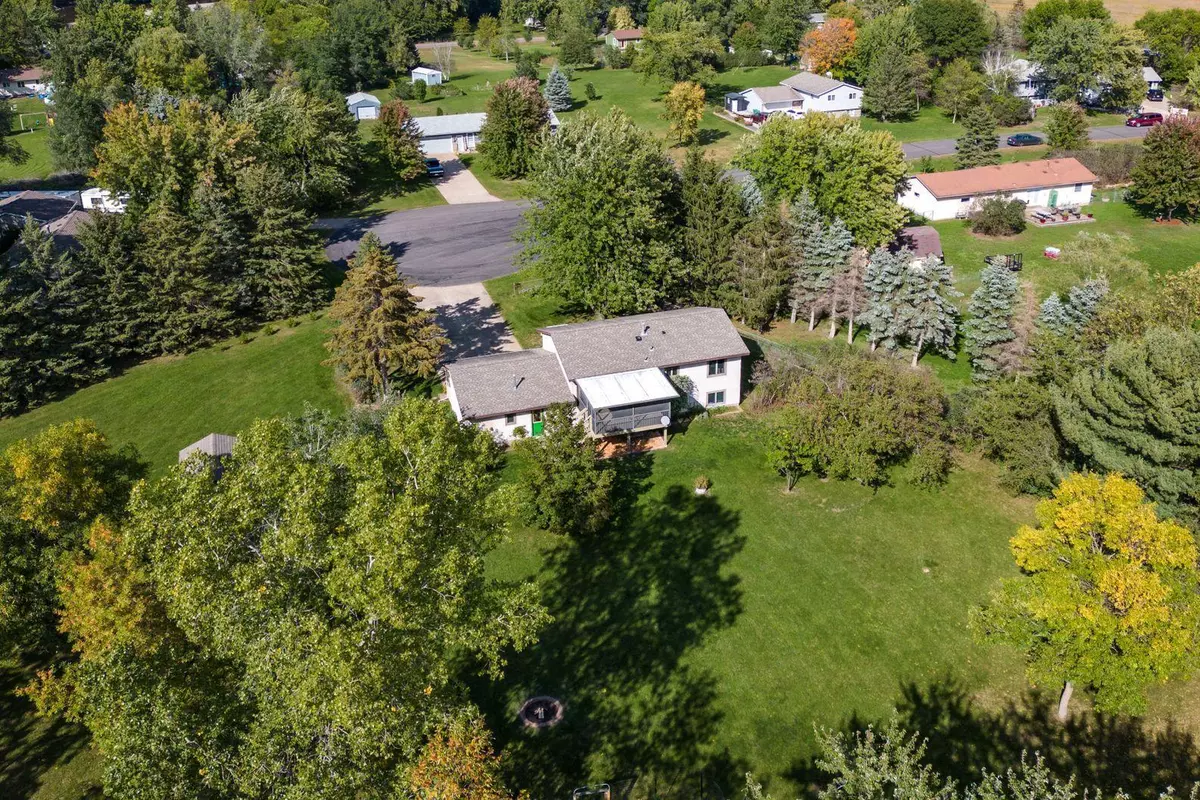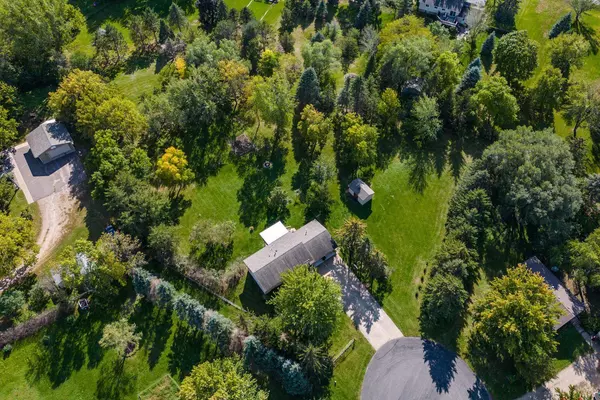$315,000
$319,900
1.5%For more information regarding the value of a property, please contact us for a free consultation.
15649 96th CIR NE Otsego, MN 55330
3 Beds
2 Baths
1,634 SqFt
Key Details
Sold Price $315,000
Property Type Single Family Home
Sub Type Single Family Residence
Listing Status Sold
Purchase Type For Sale
Square Footage 1,634 sqft
Price per Sqft $192
Subdivision Mississippi Shores 2Nd Add
MLS Listing ID 6261127
Sold Date 02/10/23
Bedrooms 3
Full Baths 1
Three Quarter Bath 1
Year Built 1977
Annual Tax Amount $2,903
Tax Year 2022
Contingent None
Lot Size 1.140 Acres
Acres 1.14
Lot Dimensions 90x148x115x140x171
Property Description
Welcome HOME to 15649 96th Circle! Captivation starts when you ROAM this 1+ ACRE park-like retreat nestled between the tall pines, maples & lilacs. If you desire a MOVE IN ready home free from projects this 3 bed 2 bath home on a quiet cul-de-sac just 2 min to DT ER or Otsego – you found it! $ saving UPDATES provide TURN-KEY living. Upper level – Holiday MEMORIES to be made & designed to ENTERTAIN - remodeled Kitchen w/ custom cabinetry, great counter prep space, S/S appliances, flooring & lighting. Take in the light filled flex room w/ LVP – Dining Room or Living Room – make it YOURS! Full Bath w/ SOAKING tub. Expansive Family Room OR easily convert to 4th Bedroom Suite! Venture to the COZY lower w/ 3 spacious bedrooms, ample closets, ¾ Bath & convenient laundry center! Outside? UPDATES over the years – Andersen windows/patio door, siding, gutter, roofing & well. INVESTMENTS in the HUGE screened porch & SHED! Proximity to parks, shopping, fitness & dining! Don’t miss 15649 96th!
Location
State MN
County Wright
Zoning Residential-Single Family
Rooms
Basement Block, Daylight/Lookout Windows, Finished, Full, Storage Space, Unfinished
Dining Room Kitchen/Dining Room
Interior
Heating Baseboard, Forced Air
Cooling Central Air
Fireplace No
Appliance Dishwasher, Dryer, Gas Water Heater, Iron Filter, Microwave, Range, Refrigerator, Washer, Water Softener Owned
Exterior
Parking Features Attached Garage, Concrete, Garage Door Opener, Heated Garage, Insulated Garage
Garage Spaces 2.0
Fence Chain Link, Partial
Roof Type Age Over 8 Years,Asphalt
Building
Lot Description Irregular Lot, Tree Coverage - Heavy, Underground Utilities
Story Split Entry (Bi-Level)
Foundation 912
Sewer Private Sewer, Tank with Drainage Field
Water Private, Well
Level or Stories Split Entry (Bi-Level)
Structure Type Metal Siding,Vinyl Siding
New Construction false
Schools
School District Elk River
Read Less
Want to know what your home might be worth? Contact us for a FREE valuation!

Our team is ready to help you sell your home for the highest possible price ASAP






