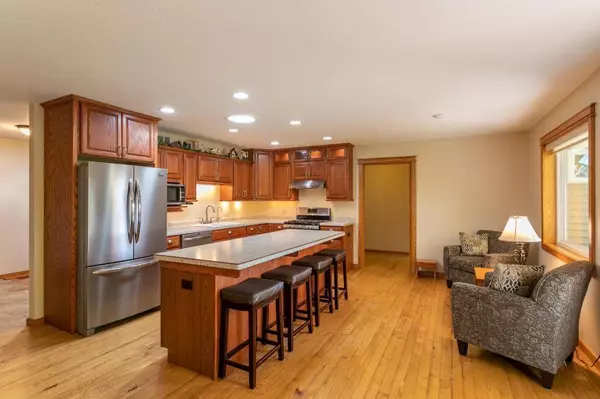$676,000
$659,900
2.4%For more information regarding the value of a property, please contact us for a free consultation.
810 Bradford AVE Champlin, MN 55316
6 Beds
4 Baths
5,741 SqFt
Key Details
Sold Price $676,000
Property Type Single Family Home
Sub Type Single Family Residence
Listing Status Sold
Purchase Type For Sale
Square Footage 5,741 sqft
Price per Sqft $117
Subdivision Sunny Banks Farm
MLS Listing ID 6325703
Sold Date 02/22/23
Bedrooms 6
Full Baths 2
Three Quarter Bath 2
Year Built 2013
Annual Tax Amount $7,322
Tax Year 2021
Contingent None
Lot Size 0.830 Acres
Acres 0.83
Lot Dimensions 167x194x193x208
Property Description
Exquisite home surrounded by a beautifully landscaped yard w/an in-ground waterfall & offers 5 fruit
trees. Large open-concept kitchen w/a center island & eat-in kitchen that also offers a seating &
entertainment area. SS appliances, an abundance of cabinetry, & overly large windows in the kitchen
offer a full view of the backyard, & kitchen walks out to the deck w/a built In gas grill. All the
gorgeous trim is handmade & personally designed just for this home. Hardwood flooring that spreads
through is beautiful Black Ash. Stunning! Owner's suite is a sanctuary to behold & relaxes the day's
stresses away! Kinetico water filtration system brings clear & clean water to the entire home. Large
widened wood staircase leads to the finished part of the lower level expanse w/2 beds & a bath, a full
open kitchen and entertainment area on the lower level. This home easily offers an ensuite or apartment for multi-generational living! See supp for more! ***2 Homes for the price of 1***
Location
State MN
County Hennepin
Zoning Residential-Single Family
Rooms
Basement Block, Daylight/Lookout Windows, Drain Tiled, Egress Window(s), Finished, Full, Concrete, Slab, Storage Space, Walkout
Dining Room Informal Dining Room
Interior
Heating Forced Air
Cooling Central Air
Fireplace No
Appliance Air-To-Air Exchanger, Dishwasher, Disposal, Dryer, Exhaust Fan, Freezer, Gas Water Heater, Water Filtration System, Microwave, Range, Refrigerator, Washer, Water Softener Owned
Exterior
Parking Features Attached Garage, Detached, Asphalt, Concrete, Floor Drain, Garage Door Opener, Heated Garage, Multiple Garages
Garage Spaces 4.0
Fence None
Pool None
Roof Type Asphalt
Building
Lot Description Irregular Lot, Tree Coverage - Medium
Story One
Foundation 5741
Sewer City Sewer/Connected
Water City Water/Connected
Level or Stories One
Structure Type Block,Shake Siding,Vinyl Siding
New Construction false
Schools
School District Anoka-Hennepin
Read Less
Want to know what your home might be worth? Contact us for a FREE valuation!

Our team is ready to help you sell your home for the highest possible price ASAP





