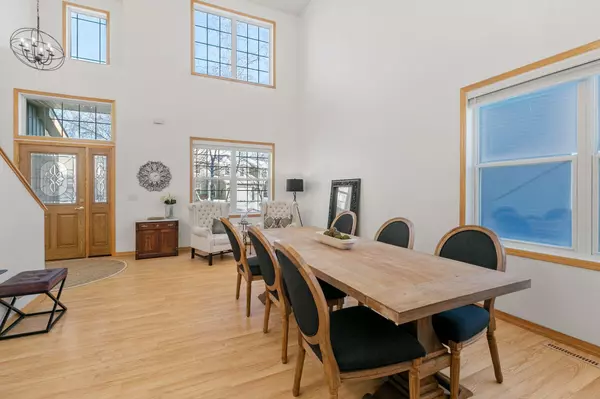$510,000
$495,000
3.0%For more information regarding the value of a property, please contact us for a free consultation.
17421 75th PL N Maple Grove, MN 55311
4 Beds
3 Baths
2,237 SqFt
Key Details
Sold Price $510,000
Property Type Single Family Home
Sub Type Single Family Residence
Listing Status Sold
Purchase Type For Sale
Square Footage 2,237 sqft
Price per Sqft $227
Subdivision The Grove At Elm Creek 5Th Add
MLS Listing ID 6326466
Sold Date 02/28/23
Bedrooms 4
Full Baths 2
Half Baths 1
Year Built 2002
Annual Tax Amount $4,728
Tax Year 2022
Contingent None
Lot Size 8,712 Sqft
Acres 0.2
Lot Dimensions 57x121x95x115
Property Description
WOW opportunity in a desirable Maple Grove neighborhood! Amazing location on a quiet street w/ walking distance to parks, trails & Elm Creek. Updated w/ tons of natural light. Newly renovated home complete w/ new roof, stunning new exterior/siding, new light fixtures, new paint & so much more. Move right in! ML has 2 living rooms, 1 complete w/ FP & vaulted ceilings. Nothing skipped here, refreshed kitchen, large dining room, new concrete driveway/walkway, newer deck and no HOA! Upper level features all 4 bedrooms & a generous sized primary bedroom + private ensuite. This sought after two-story layout features an unfinished, walkout lower level w/ room to add a 5th bedroom + 4th bathroom. To top it off, this home sits on a private lot w/ mature trees & a pondview. Other perks: Near parks, miles of bike/walking trails, easy highway access & so much more.
Location
State MN
County Hennepin
Zoning Residential-Single Family
Rooms
Basement Block, Daylight/Lookout Windows, Egress Window(s), Full, Posts, Storage Space, Sump Pump, Unfinished, Walkout
Dining Room Breakfast Area, Eat In Kitchen, Informal Dining Room, Kitchen/Dining Room, Living/Dining Room, Separate/Formal Dining Room
Interior
Heating Forced Air, Fireplace(s)
Cooling Central Air
Fireplaces Number 1
Fireplaces Type Family Room, Gas
Fireplace Yes
Appliance Dishwasher, Disposal, Dryer, Exhaust Fan, Freezer, Gas Water Heater, Microwave, Range, Refrigerator, Stainless Steel Appliances, Washer, Water Softener Owned
Exterior
Parking Features Attached Garage, Concrete, Storage
Garage Spaces 2.0
Fence Invisible
Pool None
Waterfront Description Pond
Roof Type Age 8 Years or Less,Asphalt
Building
Lot Description Tree Coverage - Medium
Story Two
Foundation 1139
Sewer City Sewer/Connected
Water City Water/Connected
Level or Stories Two
Structure Type Brick/Stone,Vinyl Siding
New Construction false
Schools
School District Osseo
Read Less
Want to know what your home might be worth? Contact us for a FREE valuation!

Our team is ready to help you sell your home for the highest possible price ASAP






