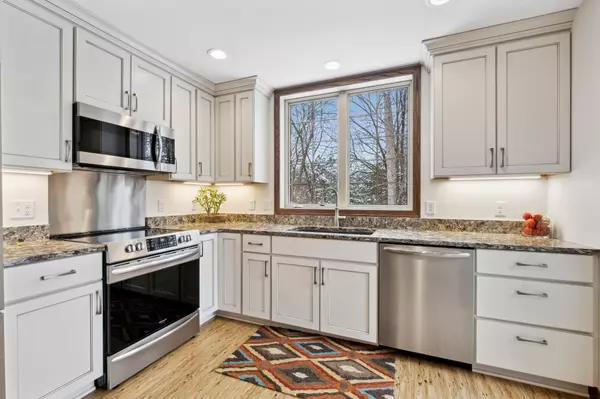$449,900
$449,900
For more information regarding the value of a property, please contact us for a free consultation.
1706 Hunter Hill RD Hudson, WI 54016
2 Beds
3 Baths
1,622 SqFt
Key Details
Sold Price $449,900
Property Type Townhouse
Sub Type Townhouse Quad/4 Corners
Listing Status Sold
Purchase Type For Sale
Square Footage 1,622 sqft
Price per Sqft $277
Subdivision Stonepine Sixth Add
MLS Listing ID 6321994
Sold Date 02/27/23
Bedrooms 2
Full Baths 1
Half Baths 1
Three Quarter Bath 1
HOA Fees $228/mo
Year Built 1998
Annual Tax Amount $4,115
Tax Year 2022
Contingent None
Lot Size 4,356 Sqft
Acres 0.1
Lot Dimensions 113 x 62
Property Description
Rare opportunity for this highly sought-after, secluded townhome in the heart of Hudson! This luxury remodeled unit shines like new, featuring a beautifully renovated kitchen, LVP flooring throughout, plus a main level owner's suite with a completely remodeled private owner's bath, walk in tile shower and heated tile floor. The upper level offers a second bedroom, full bath, and the spacious loft delivers a great flex space or perfect home office! You will enjoy this quiet setting, wooded view and unmatched privacy from the huge fenced patio area!!! Association includes lawn care, snow removal, exterior maintenance and tennis/pickleball courts. With many walking trails and parks nearby, just minutes from downtown Hudson; this beautifully redone home is a gem that is not to be missed.
Location
State WI
County St. Croix
Zoning Residential-Single Family
Rooms
Basement None
Dining Room Informal Dining Room, Living/Dining Room
Interior
Heating Forced Air
Cooling Central Air
Fireplaces Number 1
Fireplaces Type Gas, Living Room
Fireplace Yes
Appliance Dishwasher, Dryer, Microwave, Refrigerator, Washer
Exterior
Parking Features Attached Garage, Asphalt, Garage Door Opener
Garage Spaces 2.0
Roof Type Age 8 Years or Less,Asphalt
Building
Lot Description Tree Coverage - Medium
Story One and One Half
Foundation 1078
Sewer City Sewer/Connected
Water City Water/Connected
Level or Stories One and One Half
Structure Type Brick/Stone
New Construction false
Schools
School District Hudson
Others
HOA Fee Include Maintenance Structure,Lawn Care,Maintenance Grounds,Professional Mgmt,Snow Removal
Restrictions Mandatory Owners Assoc,Other Covenants,Pets - Cats Allowed,Pets - Dogs Allowed,Pets - Number Limit,Pets - Weight/Height Limit
Read Less
Want to know what your home might be worth? Contact us for a FREE valuation!

Our team is ready to help you sell your home for the highest possible price ASAP





