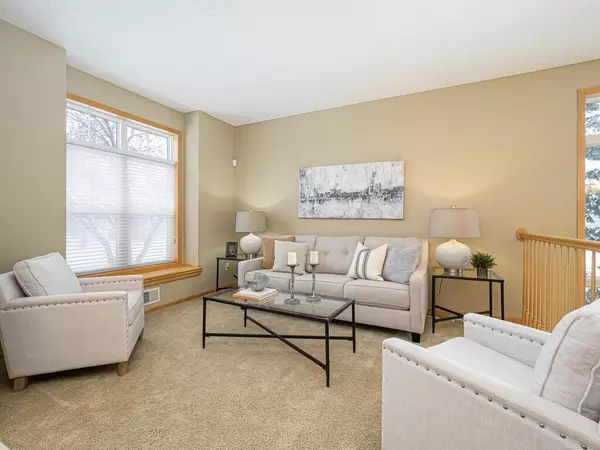$489,000
$489,000
For more information regarding the value of a property, please contact us for a free consultation.
10391 Grant DR Eden Prairie, MN 55347
3 Beds
3 Baths
2,694 SqFt
Key Details
Sold Price $489,000
Property Type Townhouse
Sub Type Townhouse Side x Side
Listing Status Sold
Purchase Type For Sale
Square Footage 2,694 sqft
Price per Sqft $181
Subdivision Pioneer Point Twnhms 1St Add
MLS Listing ID 6317916
Sold Date 02/27/23
Bedrooms 3
Full Baths 1
Half Baths 1
Three Quarter Bath 1
HOA Fees $330/mo
Year Built 2002
Annual Tax Amount $4,819
Tax Year 2022
Contingent None
Lot Size 3,484 Sqft
Acres 0.08
Lot Dimensions 46x76
Property Description
Luxurious end unit w/ private walkout site surrounded by mature pines! Main level living concept is sunny south facing & features many upgrades + new roof in 2019. Impressive gourmet kitchen boasts granite countertops w/ center island, ss appliances, Jennair cooktop grill, maple cabinetry w/ ample storage space, & planning desk. Kitchen/ informal dining enjoy natural hardwood floors. Cozy sunroom includes a gas FP for chilly MN evenings & walks out to a private deck perfect for beautiful summer days. Primary suite is adjoined by a spacious, private full bath w/ separate shower and dual vanities & lg. walk-in closet. This space also allows access to the deck! LL spacious amusement room that walks out to a private patio and includes two additional bedrooms, a ¾ bath, & lg unfinished storage room. Located on a quiet street close to main hwys, shopping and Franlo Park Additional guest parking spots are just steps from the front door. Don't miss out on this meticulously cared for home!
Location
State MN
County Hennepin
Zoning Residential-Single Family
Rooms
Basement Finished
Dining Room Kitchen/Dining Room
Interior
Heating Forced Air
Cooling Central Air
Fireplaces Number 1
Fireplaces Type Gas
Fireplace Yes
Appliance Cooktop, Dishwasher, Disposal, Dryer, Microwave, Refrigerator, Stainless Steel Appliances, Washer
Exterior
Parking Features Attached Garage
Garage Spaces 2.0
Roof Type Asphalt
Building
Story One
Foundation 1502
Sewer City Sewer/Connected
Water City Water/Connected
Level or Stories One
Structure Type Brick/Stone,Metal Siding,Vinyl Siding
New Construction false
Schools
School District Eden Prairie
Others
HOA Fee Include Maintenance Structure,Hazard Insurance,Lawn Care,Maintenance Grounds,Professional Mgmt,Trash,Snow Removal
Restrictions Mandatory Owners Assoc
Read Less
Want to know what your home might be worth? Contact us for a FREE valuation!

Our team is ready to help you sell your home for the highest possible price ASAP





