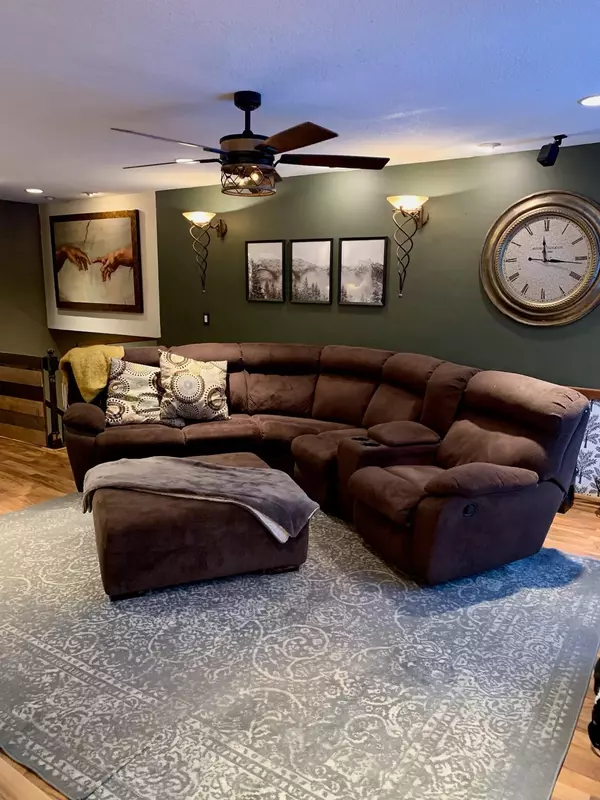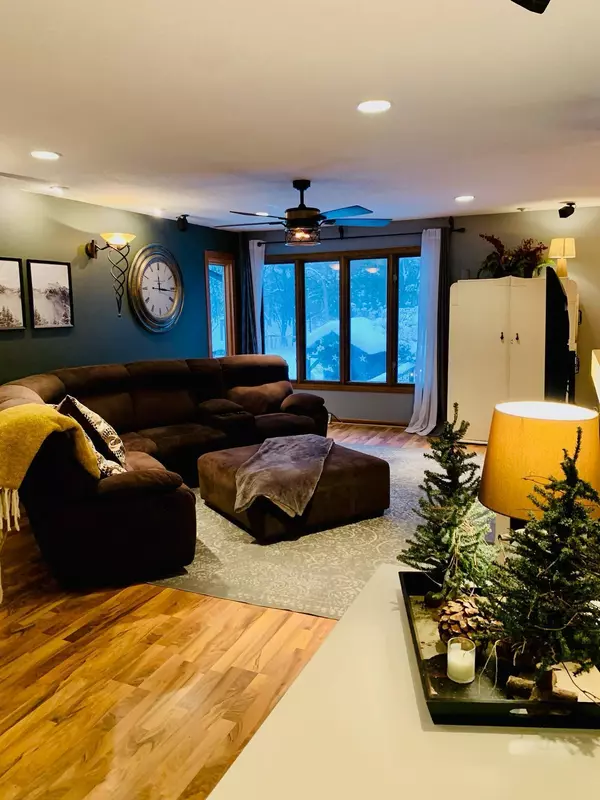$430,000
$449,900
4.4%For more information regarding the value of a property, please contact us for a free consultation.
1302 Birch DR Hudson, WI 54016
4 Beds
2 Baths
2,164 SqFt
Key Details
Sold Price $430,000
Property Type Single Family Home
Sub Type Single Family Residence
Listing Status Sold
Purchase Type For Sale
Square Footage 2,164 sqft
Price per Sqft $198
Subdivision Woodland 1St Add
MLS Listing ID 6317370
Sold Date 03/03/23
Bedrooms 4
Full Baths 2
Year Built 1978
Annual Tax Amount $4,762
Tax Year 2021
Contingent None
Lot Size 0.280 Acres
Acres 0.28
Lot Dimensions 93x155x83x12
Property Sub-Type Single Family Residence
Property Description
Get ready for your very own private oasis in the heart of Hudson. Large corner lot with mature pine and oak trees give you a nice country feel. Within walking distance of the middle school, High school, and lake maleliu. Just minutes from downtown and I94. This home features a new fenced in yard with underground pool, hottube, grilling station, pergola, and two tier deck with a gorgeous plant garden. New roof with 25 year warranty, new roof on pool house, new hot tub cover and mechanicals, new seamless gutters, new exterior paint. Inside you will find updates on both bathrooms, basement remodel with a wood burning fireplace. One key feature is the gorgeous 3-season porch over looking your pool and private back yard.
Location
State WI
County St. Croix
Zoning Residential-Single Family
Rooms
Basement Finished, Full
Dining Room Kitchen/Dining Room
Interior
Heating Forced Air
Cooling Central Air
Fireplaces Number 1
Fireplaces Type Wood Burning
Fireplace No
Appliance Dishwasher, Dryer, Microwave, Range, Refrigerator, Washer
Exterior
Parking Features Attached Garage
Garage Spaces 2.0
Fence Wood
Pool Below Ground, Heated, Outdoor Pool
Roof Type Age 8 Years or Less,Asphalt
Building
Lot Description Corner Lot, Tree Coverage - Medium
Story Split Entry (Bi-Level)
Foundation 1027
Sewer City Sewer/Connected
Water City Water/Connected
Level or Stories Split Entry (Bi-Level)
Structure Type Wood Siding
New Construction false
Schools
School District Hudson
Read Less
Want to know what your home might be worth? Contact us for a FREE valuation!

Our team is ready to help you sell your home for the highest possible price ASAP





