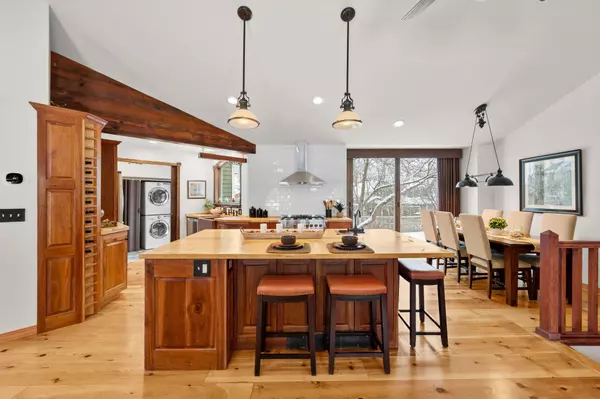$440,000
$425,000
3.5%For more information regarding the value of a property, please contact us for a free consultation.
1430 Hazelcrest DR Hudson, WI 54016
3 Beds
2 Baths
2,000 SqFt
Key Details
Sold Price $440,000
Property Type Single Family Home
Sub Type Single Family Residence
Listing Status Sold
Purchase Type For Sale
Square Footage 2,000 sqft
Price per Sqft $220
Subdivision Hazelcrest
MLS Listing ID 6328312
Sold Date 03/06/23
Bedrooms 3
Full Baths 1
Three Quarter Bath 1
Year Built 1989
Annual Tax Amount $4,945
Tax Year 2022
Contingent None
Lot Size 0.270 Acres
Acres 0.27
Lot Dimensions 122x101x116x100
Property Sub-Type Single Family Residence
Property Description
Beautiful 3BR/2BA home with recent updates! All newly painted neutral colors, new carpet throughout, new lighting, and added attic insulation R60! Stunning custom woodwork in kitchen and throughout the house. Enter the house and be stunned by the great room with stone fireplace, large cherry wood and butcher block island. Cabinets, wine rack, spice rack all custom cherry wood construction. Brand new chef's gas oven and vent hood. The floors are old growth pine plank floors that were recently refinished and painted. Washer and dryer conveniently located in mudroom. 3 bedrooms all located on the upper level and the master bedroom has a walk-in closet and walkthrough full bathroom with new marble tile shower and bath. The basement is finished and perfect for a family room or game room. The basement walkout sliding door opens to the fenced backyard which is an oasis of beautiful trees and perennials. Enjoy the pear tree, magnolia tree, red and sugar maples, crabapple tree and garden bed.
Location
State WI
County St. Croix
Zoning Residential-Single Family
Rooms
Basement Block, Daylight/Lookout Windows, Finished, Concrete, Storage Space, Walkout
Dining Room Informal Dining Room, Kitchen/Dining Room
Interior
Heating Forced Air
Cooling Central Air
Fireplaces Number 1
Fireplaces Type Living Room, Stone, Wood Burning
Fireplace No
Appliance Dishwasher, Disposal, Dryer, Electronic Air Filter, Exhaust Fan, Humidifier, Gas Water Heater, Microwave, Range, Refrigerator, Stainless Steel Appliances, Washer, Water Softener Owned
Exterior
Parking Features Attached Garage, Asphalt, Heated Garage, Insulated Garage
Garage Spaces 2.0
Fence Wood
Pool None
Roof Type Age 8 Years or Less,Asphalt
Building
Lot Description Irregular Lot, Tree Coverage - Light
Story Split Entry (Bi-Level)
Foundation 1063
Sewer City Sewer/Connected
Water City Water/Connected
Level or Stories Split Entry (Bi-Level)
Structure Type Shake Siding,Wood Siding
New Construction false
Schools
School District Hudson
Read Less
Want to know what your home might be worth? Contact us for a FREE valuation!

Our team is ready to help you sell your home for the highest possible price ASAP





