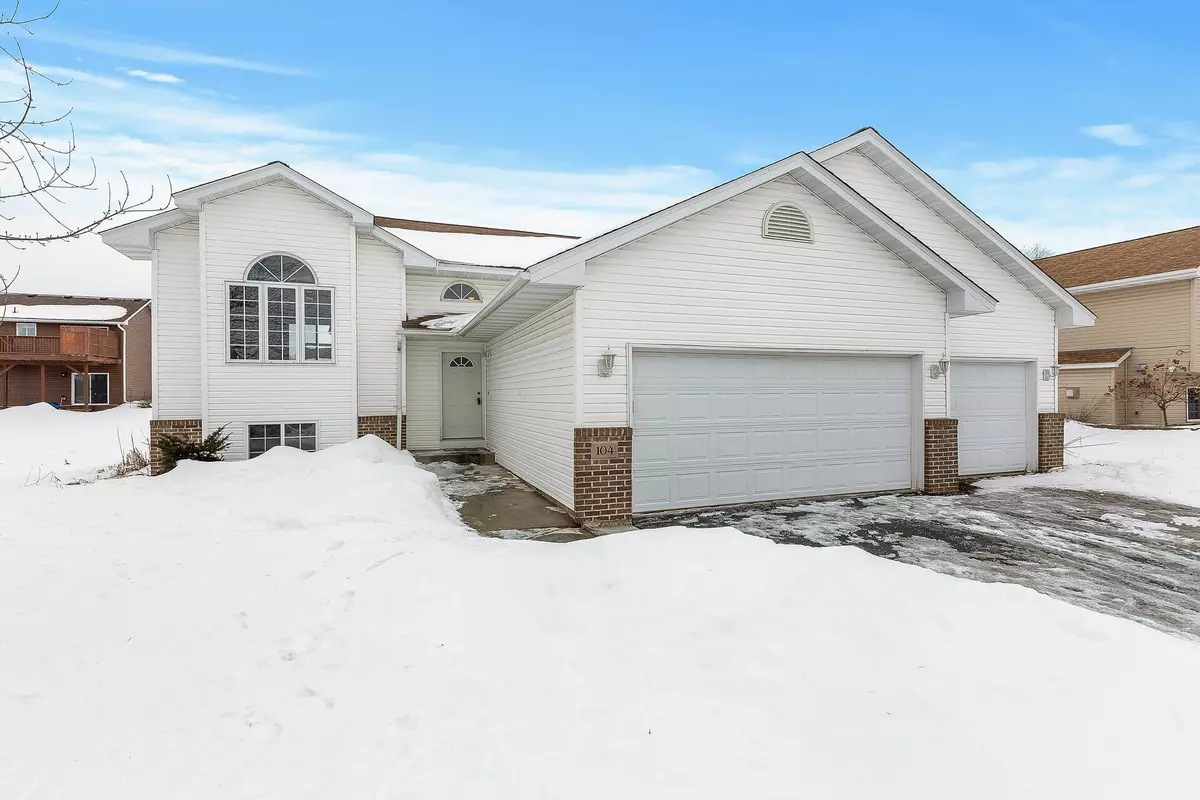$335,000
$335,000
For more information regarding the value of a property, please contact us for a free consultation.
104 Bison CT Buffalo, MN 55313
4 Beds
2 Baths
1,897 SqFt
Key Details
Sold Price $335,000
Property Type Single Family Home
Sub Type Single Family Residence
Listing Status Sold
Purchase Type For Sale
Square Footage 1,897 sqft
Price per Sqft $176
Subdivision Bison Meadows
MLS Listing ID 6334552
Sold Date 03/24/23
Bedrooms 4
Full Baths 2
Year Built 2002
Annual Tax Amount $3,400
Tax Year 2022
Contingent None
Lot Size 9,147 Sqft
Acres 0.21
Lot Dimensions 80x114
Property Description
Are you ready to fall in love with both this well-maintained, modern split-level home? The interior has recently been updated with new flooring and completely remodeled kitchen and bathrooms. The kitchen features new stainless-steel appliances, gas range, large island with breakfast bar, modern granite countertops, and tile backsplash. The heated and cooled attached 3-car garage is spacious.
If that isn't enough, you will definitely appreciate the home's location on a quiet cul-de-sac, next to Buffalo Hills Park, and within walking distance of Griffing Park on Lake Pulaski! Additionally, there is ample shopping, dining and recreation options nearby and easy commuter access! Nearby Griffing Park offers swimming, boating, fishing, walking trails, playground, etc. while Buffalo Hills Park offers basketball courts, playground, and open field for baseball, soccer, football, etc.
Location
State MN
County Wright
Zoning Residential-Single Family
Rooms
Basement Drain Tiled, Finished, Sump Pump, Walkout
Interior
Heating Forced Air
Cooling Central Air
Fireplaces Number 1
Fireplaces Type Family Room, Gas
Fireplace Yes
Appliance Dishwasher, Dryer, Microwave, Range, Refrigerator, Washer
Exterior
Parking Features Attached Garage, Asphalt, Heated Garage
Garage Spaces 3.0
Roof Type Asphalt
Building
Lot Description Tree Coverage - Light
Story Split Entry (Bi-Level)
Foundation 1084
Sewer City Sewer/Connected
Water City Water/Connected
Level or Stories Split Entry (Bi-Level)
Structure Type Brick/Stone
New Construction false
Schools
School District Buffalo-Hanover-Montrose
Read Less
Want to know what your home might be worth? Contact us for a FREE valuation!

Our team is ready to help you sell your home for the highest possible price ASAP





