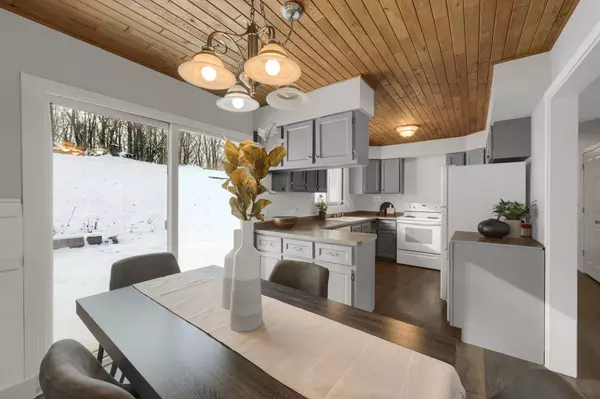$300,700
$309,900
3.0%For more information regarding the value of a property, please contact us for a free consultation.
15441 95th ST NE Otsego, MN 55330
3 Beds
1 Bath
1,406 SqFt
Key Details
Sold Price $300,700
Property Type Single Family Home
Sub Type Single Family Residence
Listing Status Sold
Purchase Type For Sale
Square Footage 1,406 sqft
Price per Sqft $213
Subdivision Mississippi Shores 2Nd Add
MLS Listing ID 6332535
Sold Date 03/29/23
Bedrooms 3
Full Baths 1
Year Built 1973
Annual Tax Amount $3,122
Tax Year 2022
Contingent None
Lot Size 1.300 Acres
Acres 1.3
Lot Dimensions Irregular
Property Description
Welcome to this freshly updated home. This sits on over an acre of land in a very quiet neighborhood with very little thru traffic. Come into the spacious living room with big windows which give lots of natural light. This room has brand new flooring and fresh paint. Continue into the kitchen and informal dining room. The kitchen has all newer appliances and countertops. The informal dining room has patio doors that lead out to the large refinished deck. The deck hard to see in the winter but it is a great area for entertaining, or relaxing on and watching the local wildlife come and go. There are three bedrooms on the main level, all have new carpet and fresh paint. There is a 4rth bedroom in the lower level that is very big and has big lookout windows that let in lots of natural light. Also in the lower level is a spacious laundry room with a new washer and dryer. The home has updated windows and new siding in 2020. Come see this and make it your home!
Location
State MN
County Wright
Zoning Residential-Single Family
Rooms
Basement Finished
Interior
Heating Forced Air
Cooling Central Air
Fireplace No
Appliance Dishwasher, Dryer, Range, Refrigerator, Washer
Exterior
Parking Features Attached Garage, Asphalt, Insulated Garage, Tuckunder Garage
Garage Spaces 2.0
Building
Story Split Entry (Bi-Level)
Foundation 1056
Sewer Private Sewer
Water Well
Level or Stories Split Entry (Bi-Level)
Structure Type Vinyl Siding
New Construction false
Schools
School District Elk River
Read Less
Want to know what your home might be worth? Contact us for a FREE valuation!

Our team is ready to help you sell your home for the highest possible price ASAP






