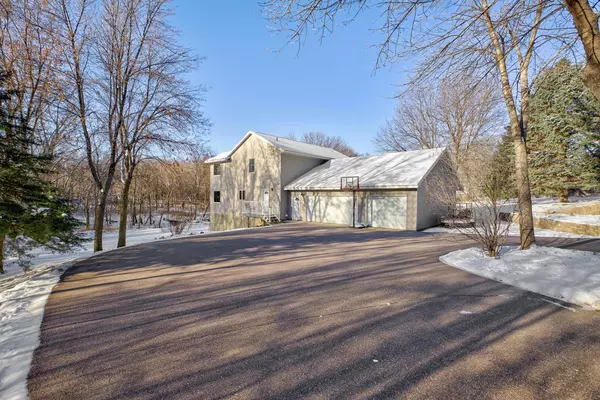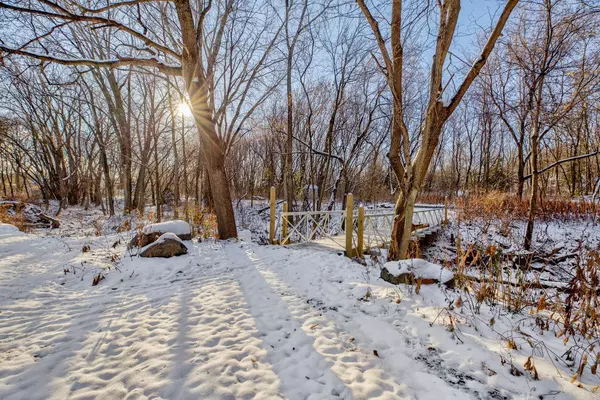$520,000
$524,900
0.9%For more information regarding the value of a property, please contact us for a free consultation.
503 Pearl ST E Kasota, MN 56050
4 Beds
4 Baths
3,572 SqFt
Key Details
Sold Price $520,000
Property Type Single Family Home
Sub Type Single Family Residence
Listing Status Sold
Purchase Type For Sale
Square Footage 3,572 sqft
Price per Sqft $145
MLS Listing ID 6320650
Sold Date 04/12/23
Bedrooms 4
Full Baths 3
Half Baths 1
Year Built 2007
Annual Tax Amount $3,826
Tax Year 2022
Contingent None
Lot Size 4.150 Acres
Acres 4.15
Lot Dimensions 300x500x325x525
Property Description
Opportunity to own this 4-bedroom, 3.5-bathroom home with AMAZING acreage. When walking into this home you will be greeted by natural light & picturesque views of the wooded lot from your living room, dining room, sunroom & kitchen! A large deck on the main level located conveniently for use through all the warm seasons. The kitchen offers custom cabinets & stainless steel appliances leading seamlessly to the sunroom. The living room offers ample space for furniture to exceed coziness. Finishing off the main floor is the dining room & 1/2 bathroom. The oversized 3 stall garage is heated w/ gas heater. The upper level of the home is an entertainers dream come true. A wet bar, pool table & projector w/ screen make this floor the ultimate party zone. Included on the upper level is a full bathroom & the fourth bedroom.The lower level offers 2 wonderfully sized bedrooms located in close proximity to full bathroom. The primary bedroom w/ walk-in closet and en suite bathroom also in basement.
Location
State MN
County Le Sueur
Zoning Residential-Single Family
Rooms
Basement Block
Dining Room Informal Dining Room, Living/Dining Room
Interior
Heating Forced Air
Cooling Central Air
Fireplace No
Appliance Air-To-Air Exchanger, Dishwasher, Disposal, Dryer, Exhaust Fan, Humidifier, Gas Water Heater, Microwave, Range, Refrigerator, Stainless Steel Appliances, Washer, Water Softener Owned
Exterior
Parking Features Attached Garage
Garage Spaces 3.0
Roof Type Asphalt
Building
Lot Description Tree Coverage - Medium
Story Two
Foundation 1196
Sewer Private Sewer
Water Well
Level or Stories Two
Structure Type Vinyl Siding
New Construction false
Schools
School District St. Peter
Read Less
Want to know what your home might be worth? Contact us for a FREE valuation!

Our team is ready to help you sell your home for the highest possible price ASAP






