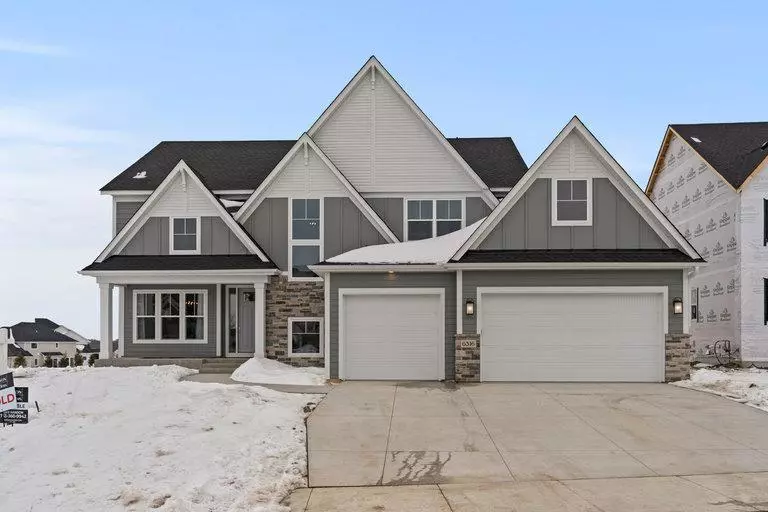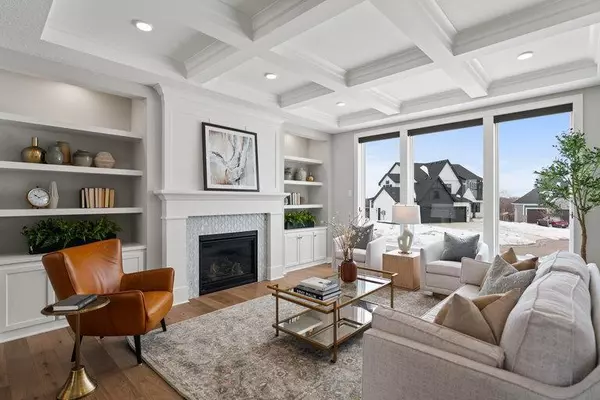$1,215,000
$1,299,000
6.5%For more information regarding the value of a property, please contact us for a free consultation.
6316 Yuma LN N Maple Grove, MN 55311
5 Beds
5 Baths
4,736 SqFt
Key Details
Sold Price $1,215,000
Property Type Single Family Home
Sub Type Single Family Residence
Listing Status Sold
Purchase Type For Sale
Square Footage 4,736 sqft
Price per Sqft $256
Subdivision Ridge At Elm Creek
MLS Listing ID 6236745
Sold Date 04/20/23
Bedrooms 5
Full Baths 2
Half Baths 1
Three Quarter Bath 2
HOA Fees $95/mo
Year Built 2022
Annual Tax Amount $2,000
Tax Year 2022
Contingent None
Lot Size 0.270 Acres
Acres 0.27
Lot Dimensions 131x150x41x129
Property Sub-Type Single Family Residence
Property Description
HANSON BUILDERS Westpoint Sport plan is completed in the RIDGE AT ELM CREEK! This plan offers the highly desired front staircase design, leaving the entry feeling extra bright and airy! The main level is spacious and the perfect entertaining space! Beautifully custom designed kitchen with center island, beverage center, and prep pantry. The Great Room features coffered ceilings, a fireplace feature wall with custom cabinetry and shelving. Dual dining spaces are ideal for holiday entertaining, a pocket office to store life's everyday "mess", and cozy sunroom on the main level. The upper level features 4 bedrooms and laundry, including a private Owner's Suite. Fully finished lower level with Indoor Sport Center, family room, wet bar and additional bedroom. Community Pool, Clubhouse and Playground available for all residents; FOUR REMAINING HOMESITES AVAILABLE!
Location
State MN
County Hennepin
Community Ridge At Elm Creek
Zoning Residential-Single Family
Rooms
Basement Daylight/Lookout Windows, Drain Tiled, Finished, Concrete, Storage Space, Sump Pump
Dining Room Eat In Kitchen, Living/Dining Room, Separate/Formal Dining Room
Interior
Heating Forced Air
Cooling Central Air
Fireplaces Number 2
Fireplaces Type Family Room, Gas, Living Room
Fireplace Yes
Appliance Air-To-Air Exchanger, Cooktop, Dishwasher, Disposal, Dryer, Exhaust Fan, Microwave, Refrigerator, Wall Oven, Washer
Exterior
Parking Features Attached Garage, Concrete, Garage Door Opener
Garage Spaces 3.0
Fence None
Pool Below Ground, Heated, Outdoor Pool, Shared
Roof Type Age 8 Years or Less,Asphalt,Pitched
Building
Lot Description Sod Included in Price, Tree Coverage - Light
Story Two
Foundation 1871
Sewer City Sewer/Connected
Water City Water/Connected
Level or Stories Two
Structure Type Brick/Stone,Fiber Cement
New Construction true
Schools
School District Wayzata
Others
HOA Fee Include Professional Mgmt,Shared Amenities
Read Less
Want to know what your home might be worth? Contact us for a FREE valuation!

Our team is ready to help you sell your home for the highest possible price ASAP





