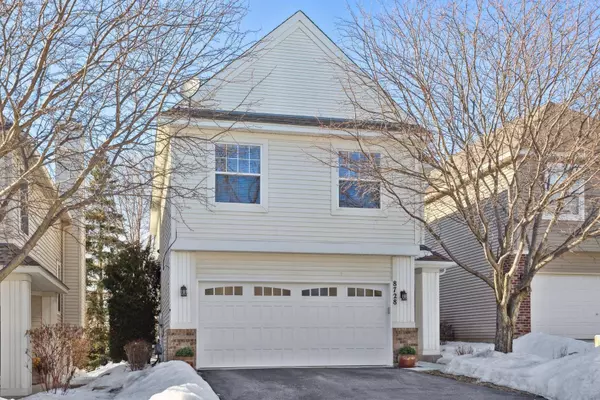$418,000
$424,900
1.6%For more information regarding the value of a property, please contact us for a free consultation.
8728 N Bay DR Chanhassen, MN 55317
3 Beds
2 Baths
1,918 SqFt
Key Details
Sold Price $418,000
Property Type Single Family Home
Sub Type Single Family Residence
Listing Status Sold
Purchase Type For Sale
Square Footage 1,918 sqft
Price per Sqft $217
Subdivision North Bay 2Nd Add
MLS Listing ID 6333746
Sold Date 05/01/23
Bedrooms 3
Full Baths 1
Three Quarter Bath 1
HOA Fees $185/mo
Year Built 1998
Annual Tax Amount $4,106
Tax Year 2022
Contingent None
Lot Size 3,049 Sqft
Acres 0.07
Property Description
Don't miss this outstanding 3BR/2BA detached townhome w/ deeded access to Lake Riley! Enjoy all the perks of townhome living with no shared walls. Over $88k of improvements in last 3 yrs! A spacious foyer and 2-story living room w/ gas fireplace greet you upon entry. Striking LVP plank flooring throughout main level and new carpet up and down - 2019. All new high-end S/S kitchen appliances in 2019, including an armoire fridge and gas range. New 12x20 maint-free deck (TimberTech by Azek) and aluminum rail w/ lights that stretches along back of home. Furnace, A/C, and water heater all new in 2019. 2-car insulated garage features new garage door and Polytek epoxy flooring. So many wonderful living spaces over 3 finished levels. Just steps to Lake Riley where the association maintains a private beach/picnic area and dock for its residents. Easy access to Hwy 212 and numerous other parks/lakes. Don't miss this gem!
Location
State MN
County Carver
Zoning Residential-Single Family
Body of Water Riley
Rooms
Basement Daylight/Lookout Windows, Finished, Storage Space
Dining Room Breakfast Area, Informal Dining Room
Interior
Heating Forced Air
Cooling Central Air
Fireplaces Number 1
Fireplaces Type Gas, Living Room
Fireplace Yes
Appliance Dishwasher, Dryer, Humidifier, Microwave, Range, Refrigerator, Stainless Steel Appliances, Washer, Water Softener Owned
Exterior
Parking Features Attached Garage, Asphalt, Garage Door Opener, Insulated Garage, Tuckunder Garage
Garage Spaces 2.0
Waterfront Description Association Access,Deeded Access,Shared
Roof Type Age Over 8 Years,Asphalt
Road Frontage Yes
Building
Story Three Level Split
Foundation 1192
Sewer City Sewer/Connected
Water City Water/Connected
Level or Stories Three Level Split
Structure Type Brick/Stone,Vinyl Siding
New Construction false
Schools
School District Eastern Carver County Schools
Others
HOA Fee Include Beach Access,Dock,Lawn Care,Professional Mgmt,Trash,Shared Amenities,Snow Removal
Restrictions Mandatory Owners Assoc,Pets - Cats Allowed,Pets - Dogs Allowed,Pets - Number Limit,Rental Restrictions May Apply
Read Less
Want to know what your home might be worth? Contact us for a FREE valuation!

Our team is ready to help you sell your home for the highest possible price ASAP





