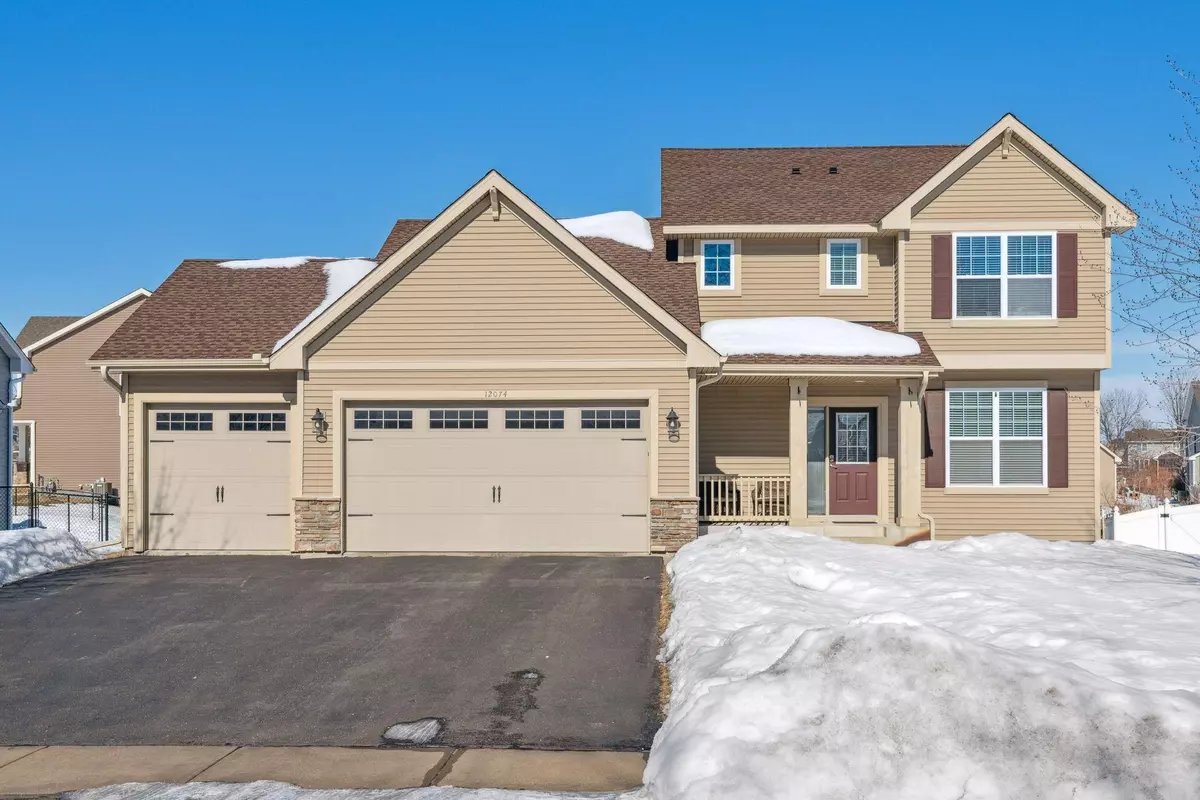$460,000
$449,000
2.4%For more information regarding the value of a property, please contact us for a free consultation.
12074 72nd ST NE Otsego, MN 55330
4 Beds
4 Baths
2,785 SqFt
Key Details
Sold Price $460,000
Property Type Single Family Home
Sub Type Single Family Residence
Listing Status Sold
Purchase Type For Sale
Square Footage 2,785 sqft
Price per Sqft $165
Subdivision Martin Farms
MLS Listing ID 6329214
Sold Date 05/02/23
Bedrooms 4
Full Baths 1
Half Baths 1
Three Quarter Bath 2
HOA Fees $42/qua
Year Built 2010
Annual Tax Amount $4,420
Tax Year 2022
Contingent None
Lot Size 10,454 Sqft
Acres 0.24
Lot Dimensions 70x150x70x145
Property Sub-Type Single Family Residence
Property Description
Welcome to Otsego's Martin Farms neighborhood! This home has been meticulously maintained and set on a flat lot with beautiful pond and wetland views! The main level is open and spacious; the Kitchen has plenty of storage space, a pantry, porcelain countertops and stainless-steel appliances! The Dining Room is open to the Kitchen and Living Room. Three bedrooms on the upper level, including a private Owner's Suite with ¾ bathroom and walk-in closet. Recently finished lower level with 4th bedroom (two-closets), ¾ bathroom, family room, and game area! Fully fenced yard, maintenance free deck (added Summer 2021), extra deep 3-car garage. Roof replaced (November 2022) and new siding on two sides and gutters (January 2023). Martin Farms is a TWO POOL Community with Playground, Basketball Court, and Soccer Field. Located in the Elk River School District but open enrollment is available in St. Michael-Albertville School District.
Location
State MN
County Wright
Zoning Residential-Single Family
Rooms
Basement Daylight/Lookout Windows, Finished
Dining Room Eat In Kitchen, Informal Dining Room
Interior
Heating Forced Air
Cooling Central Air
Fireplaces Number 1
Fireplaces Type Gas, Living Room
Fireplace Yes
Appliance Dishwasher, Disposal, Dryer, Gas Water Heater, Microwave, Range, Refrigerator, Stainless Steel Appliances
Exterior
Parking Features Attached Garage, Asphalt, Garage Door Opener
Garage Spaces 3.0
Fence Chain Link, Full, Privacy, Wood
Pool Below Ground, Outdoor Pool, Shared
Roof Type Age 8 Years or Less,Asphalt,Pitched
Building
Story Two
Foundation 1106
Sewer City Sewer/Connected
Water City Water/Connected
Level or Stories Two
Structure Type Brick/Stone,Vinyl Siding
New Construction false
Schools
School District Elk River
Others
HOA Fee Include Professional Mgmt,Shared Amenities
Read Less
Want to know what your home might be worth? Contact us for a FREE valuation!

Our team is ready to help you sell your home for the highest possible price ASAP





