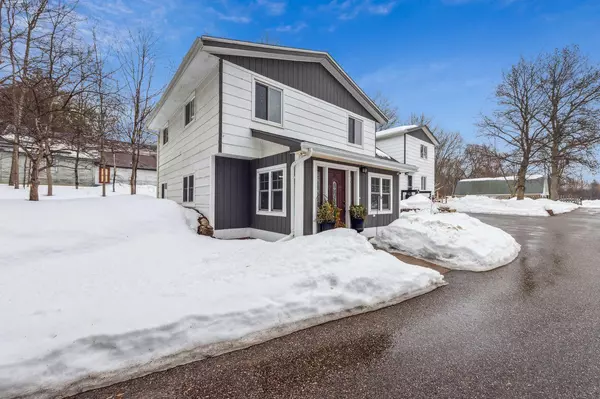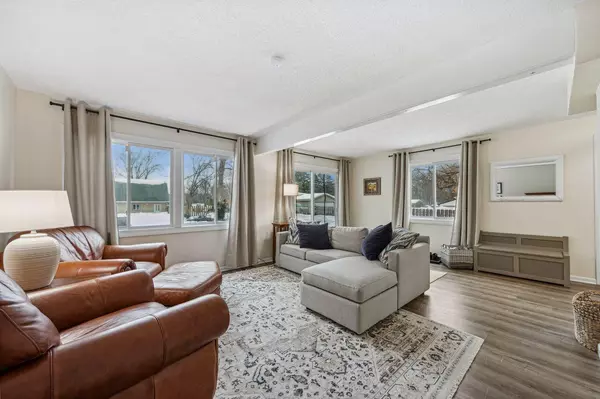$575,000
$575,000
For more information regarding the value of a property, please contact us for a free consultation.
26005 Wild Rose LN Shorewood, MN 55331
4 Beds
3 Baths
3,466 SqFt
Key Details
Sold Price $575,000
Property Type Single Family Home
Sub Type Single Family Residence
Listing Status Sold
Purchase Type For Sale
Square Footage 3,466 sqft
Price per Sqft $165
Subdivision Auditors Sub 133
MLS Listing ID 6341551
Sold Date 05/05/23
Bedrooms 4
Full Baths 2
Three Quarter Bath 1
Year Built 1918
Annual Tax Amount $4,238
Tax Year 2022
Contingent None
Lot Size 1.320 Acres
Acres 1.32
Lot Dimensions 90 x 639 x 90 x 639
Property Description
Within walking distance to the Minnetonka Regional Trail system! This home has so many unique updates- large exercise room/office downstairs offers flexible living space option. In-law suite w/ private entrance/wet bar and jetted tub, many kitchen upgrades, sound system, walk up access attic/storage area, outdoor deck with wrap around steps for all your entertaining needs and established perennial garden beds waiting to bloom for you this spring. Many new mechanical updates: furnace, water heater, whole home water filtration system, under sink reverse osmosis system and more! 2013 built heated/insulated barn garage with separate outdoor parking area and access would be a perfect cave, garage or home-based work area. 200 Amp service, 14-foot-tall garage door/sidewalls. Garage has bonus upper loft area with staircase & separate main level workshop space. This home checks ALL the boxes on your wish list- schedule a showing today!
Location
State MN
County Hennepin
Zoning Residential-Single Family
Rooms
Basement Block, Egress Window(s), Partially Finished, Storage Space, Sump Pump
Dining Room Kitchen/Dining Room
Interior
Heating Ductless Mini-Split, Forced Air, Humidifier
Cooling Central Air, Ductless Mini-Split
Fireplace No
Appliance Dishwasher, Disposal, Dryer, Humidifier, Gas Water Heater, Water Filtration System, Water Osmosis System, Iron Filter, Microwave, Range, Refrigerator, Stainless Steel Appliances, Washer, Water Softener Owned, Wine Cooler
Exterior
Parking Features Detached, Gravel, Asphalt, Electric, Garage Door Opener, Heated Garage, Insulated Garage
Garage Spaces 4.0
Fence Chain Link, Partial, Wood
Pool None
Roof Type Age 8 Years or Less,Asphalt,Pitched
Building
Lot Description Tree Coverage - Medium
Story Modified Two Story
Foundation 1532
Sewer City Sewer/Connected
Water Submersible - 4 Inch, Well
Level or Stories Modified Two Story
Structure Type Fiber Cement,Wood Siding
New Construction false
Schools
School District Minnetonka
Read Less
Want to know what your home might be worth? Contact us for a FREE valuation!

Our team is ready to help you sell your home for the highest possible price ASAP





