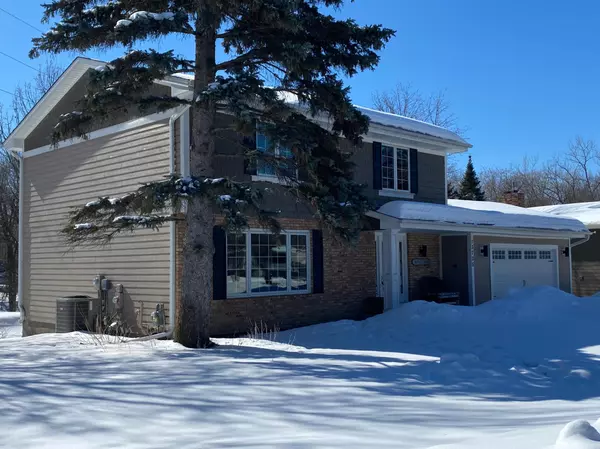$538,000
$546,900
1.6%For more information regarding the value of a property, please contact us for a free consultation.
13705 Timber Crest DR Maple Grove, MN 55311
4 Beds
4 Baths
2,637 SqFt
Key Details
Sold Price $538,000
Property Type Single Family Home
Sub Type Single Family Residence
Listing Status Sold
Purchase Type For Sale
Square Footage 2,637 sqft
Price per Sqft $204
Subdivision Windcrest
MLS Listing ID 6343778
Sold Date 05/12/23
Bedrooms 4
Full Baths 3
Half Baths 1
Year Built 1983
Annual Tax Amount $5,007
Tax Year 2023
Contingent None
Lot Size 0.470 Acres
Acres 0.47
Lot Dimensions 127x179x118x159
Property Description
Totally redone home by the "custom home builder" owner. This 2-story home is located on a double (park like setting) lot. Interior offers upgrades throughout; a few are Cherrywood cabinets and Granite countertops in the kitchen. Brazilian Cherrywood floors in the living and dining room and throughout the upper level. Crown molding throughout the home. All the bedrooms are larger, and the primary bedroom can facilitate a king-sized set. Lower level offers a family room that walks out to the patio and another large bedroom. Ironwood decking off the kitchen facing the beautiful, landscaped rear yard that was done with a wonderful use of boulders, trees and flowers. The yard also includes an irrigation system and invisible fence for pets! A separate driveway is used for the (22x10) outbuilding. It is a very short distance to Fish Lake Regional Park! Take the opportunity to view this incredible home, you'll want to stay.
Location
State MN
County Hennepin
Zoning Residential-Single Family
Rooms
Basement Finished, Walkout
Dining Room Kitchen/Dining Room, Separate/Formal Dining Room
Interior
Heating Forced Air
Cooling Central Air
Fireplaces Number 2
Fireplaces Type Brick, Family Room, Living Room, Wood Burning
Fireplace No
Appliance Cooktop, Dishwasher, Dryer, Gas Water Heater, Microwave, Refrigerator, Wall Oven, Washer, Water Softener Owned
Exterior
Garage Attached Garage, Concrete
Garage Spaces 2.0
Fence Partial, Wire
Roof Type Age 8 Years or Less,Asphalt
Building
Lot Description Tree Coverage - Medium
Story Two
Foundation 884
Sewer City Sewer/Connected
Water City Water/Connected
Level or Stories Two
Structure Type Brick/Stone,Vinyl Siding
New Construction false
Schools
School District Osseo
Read Less
Want to know what your home might be worth? Contact us for a FREE valuation!

Our team is ready to help you sell your home for the highest possible price ASAP






