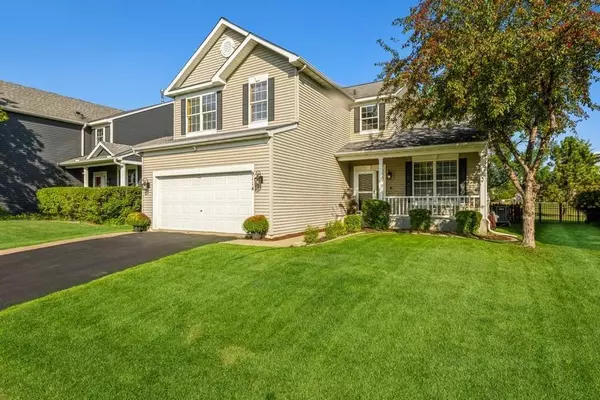$530,000
$530,000
For more information regarding the value of a property, please contact us for a free consultation.
9114 Ranier LN N Maple Grove, MN 55311
5 Beds
4 Baths
3,455 SqFt
Key Details
Sold Price $530,000
Property Type Single Family Home
Sub Type Single Family Residence
Listing Status Sold
Purchase Type For Sale
Square Footage 3,455 sqft
Price per Sqft $153
Subdivision Hidden Meadows 3Rd Add
MLS Listing ID 6348422
Sold Date 05/24/23
Bedrooms 5
Full Baths 2
Half Baths 1
Three Quarter Bath 1
HOA Fees $8/ann
Year Built 1999
Annual Tax Amount $5,391
Tax Year 2023
Contingent None
Lot Size 6,098 Sqft
Acres 0.14
Lot Dimensions 55x115x55x110
Property Description
Spacious updtd 5 Bdrm 4 Bthrm 2 Stry w/wood fncd lvl bckyrd backing up to Hidden Meadows Park. Prime MG area w/Rush Crk Elem, MG Middle + MGHS. Updtd Kitch last two yrs w/quartz ctr tops , tile bcksp, newer SS applces. LED recssd inrts & refnshd hdwd floors. Main lvl features: 9 ft ceilings, refnshd hdwd flrs thru-out open Fam Rm w/gas frplc, Kitchen w/Infrml DinRm w/sliders to main-free deck and two stry entry. Newer carpet '22 in Office w/French doors, Frml DinRm & LivRm, Lndry Rm & Half Bathrm on main lvl. Upper Level: New carpet '22 in all 4Bdrms, Huge Prim Bdrm w/bckyd views, walk-in closet, Bthrm En-Suite w/dble vnty + soaking tub/shwr, 3 nice size Bdrms & Updte Full Bthrm. Lower Level features: huge Amusement Rm w/rcssed lites, WetBar w/bev and wine refrigs, built-in white cabs/trim, 5th Bdrm w/ 3/4 updted Bathrm & tons of storage. Maint-free deck + fenced bckyrd w/gate to park behind. Undg spklrs, new A/C in '18. Lots strg garag/lwr lvl. Short drive to shopping/restaurants.
Location
State MN
County Hennepin
Zoning Residential-Single Family
Body of Water Elbow Lake (03015900)
Rooms
Basement Drain Tiled, Egress Window(s), Finished, Full, Sump Pump
Dining Room Eat In Kitchen, Informal Dining Room, Separate/Formal Dining Room
Interior
Heating Forced Air
Cooling Central Air
Fireplaces Number 1
Fireplaces Type Family Room, Gas
Fireplace Yes
Appliance Central Vacuum, Dishwasher, Disposal, Dryer, Water Osmosis System, Microwave, Range, Refrigerator, Stainless Steel Appliances, Washer, Water Softener Owned
Exterior
Parking Features Attached Garage, Asphalt, Garage Door Opener
Garage Spaces 2.0
Fence Full, Wood
Roof Type Age Over 8 Years,Asphalt
Building
Story Two
Foundation 1200
Sewer City Sewer/Connected
Water City Water/Connected
Level or Stories Two
Structure Type Vinyl Siding
New Construction false
Schools
School District Osseo
Others
HOA Fee Include Other
Read Less
Want to know what your home might be worth? Contact us for a FREE valuation!

Our team is ready to help you sell your home for the highest possible price ASAP





