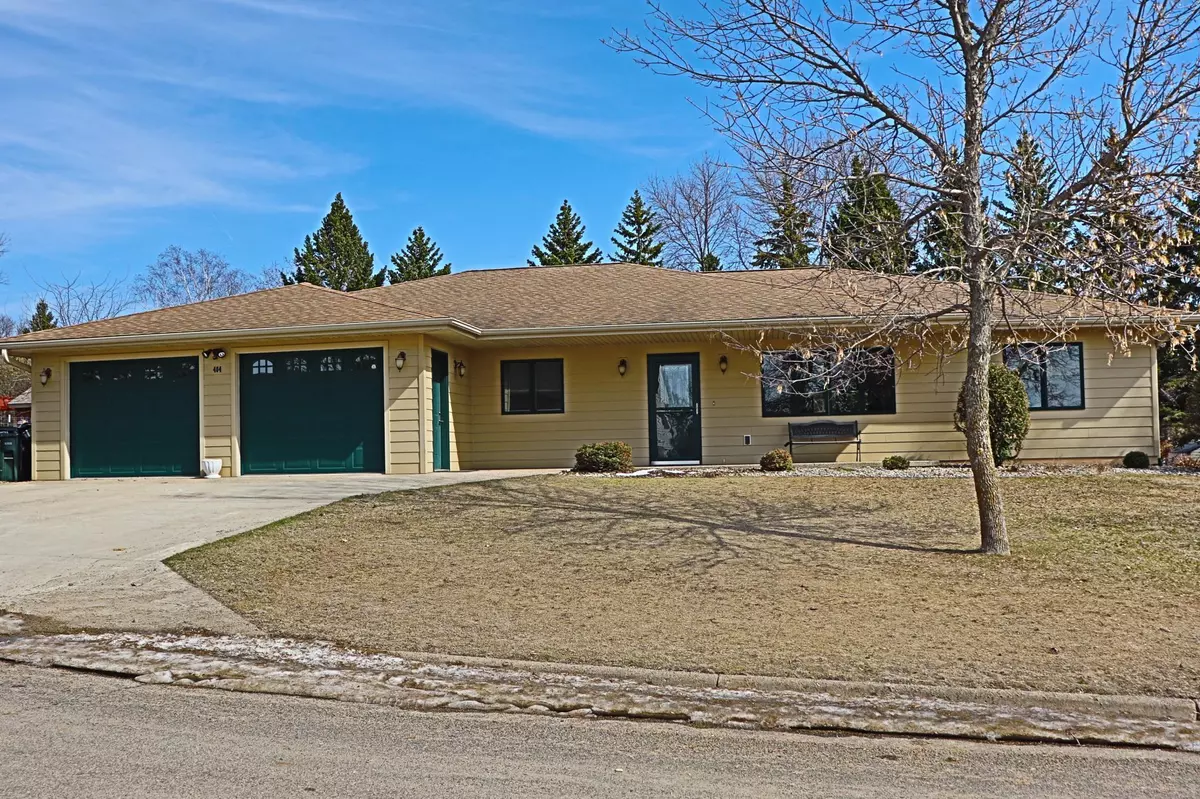$325,000
$325,000
For more information regarding the value of a property, please contact us for a free consultation.
404 Eide CIR Glenwood, MN 56334
4 Beds
2 Baths
2,040 SqFt
Key Details
Sold Price $325,000
Property Type Single Family Home
Sub Type Single Family Residence
Listing Status Sold
Purchase Type For Sale
Square Footage 2,040 sqft
Price per Sqft $159
Subdivision Highview Add
MLS Listing ID 6358500
Sold Date 05/25/23
Bedrooms 4
Full Baths 1
Three Quarter Bath 1
Year Built 2008
Annual Tax Amount $3,604
Tax Year 2022
Contingent None
Lot Size 0.300 Acres
Acres 0.3
Lot Dimensions 103 x 98
Property Description
Great neighborhood to raise a family or retire. Open floor plan includes custom built alder cabinets from Swedberg Cabinetry. 4 bedroom 2 bath; large master suite includes 2 walk-in closets and step in shower; guest or kids rooms conveniently located on the opposite side of the house for a little privacy. This well built home includes cement board siding, maintenance free decking and completely finished/heated garage for extra entertaining space. Trophy Lake Association access is available to Eide Circle residents for an annual fee of $400 and provides access to the rec lake and community property including tennis, basketball, volleyball, playground, swimming beach, association boats (kayaks & canoe), fire pit, grassy area to play, fishing docks, etc. Get ready to enjoy the lake without all the work!
Location
State MN
County Pope
Zoning Residential-Single Family
Rooms
Basement Slab
Dining Room Breakfast Bar, Informal Dining Room
Interior
Heating Boiler, Forced Air, Radiant Floor
Cooling Central Air
Fireplace No
Appliance Air-To-Air Exchanger, Dishwasher, Dryer, Water Filtration System, Range, Refrigerator, Washer, Water Softener Owned
Exterior
Parking Features Attached Garage, Concrete
Garage Spaces 2.0
Waterfront Description Association Access
Roof Type Age Over 8 Years,Asphalt
Building
Story One
Foundation 2040
Sewer City Sewer/Connected
Water City Water/Connected
Level or Stories One
Structure Type Fiber Cement
New Construction false
Schools
School District Minnewaska
Read Less
Want to know what your home might be worth? Contact us for a FREE valuation!

Our team is ready to help you sell your home for the highest possible price ASAP





