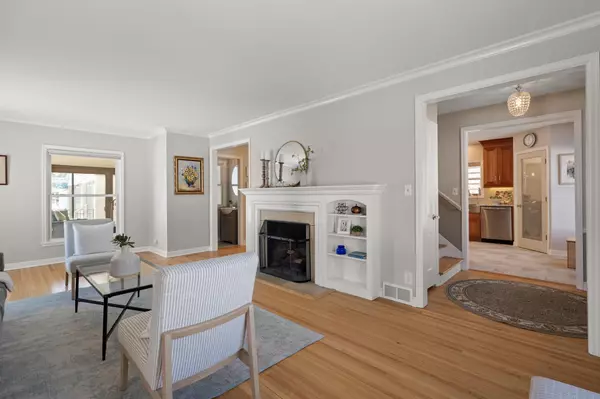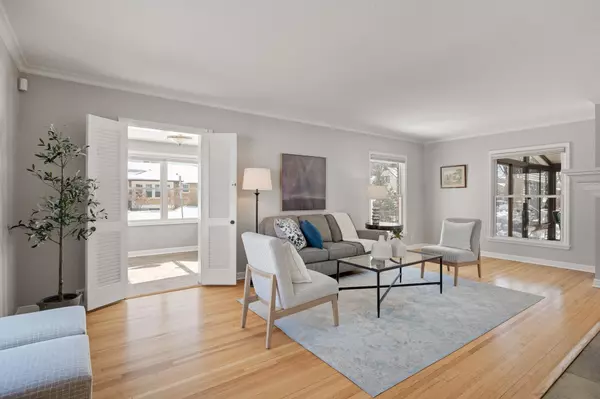$845,000
$839,900
0.6%For more information regarding the value of a property, please contact us for a free consultation.
2122 Highland Pkwy Saint Paul, MN 55116
3 Beds
4 Baths
2,860 SqFt
Key Details
Sold Price $845,000
Property Type Single Family Home
Sub Type Single Family Residence
Listing Status Sold
Purchase Type For Sale
Square Footage 2,860 sqft
Price per Sqft $295
Subdivision Saint Catherine Park
MLS Listing ID 6317157
Sold Date 05/26/23
Bedrooms 3
Half Baths 1
Three Quarter Bath 3
Year Built 1942
Annual Tax Amount $10,840
Tax Year 2022
Contingent None
Lot Size 6,098 Sqft
Acres 0.14
Lot Dimensions 51x121
Property Description
A stunning home with style, thoughtful design and convenience around every corner. Whether it's your quiet sanctuary or a perfect place to gather and celebrate, this is the ideal home. A spacious living room features lovely hardwood floors and beautiful fireplace. A delightful sunroom/office welcomes you to soak up the light. A true cook's kitchen with high end appliances incorporates a versatile dining space, breakfast bar and mini mudroom entrance making it the true heart of this home. 3 bedrooms upstairs includes laundry and an owner's suite with walk-in closet and 3/4 bath. Lower level family room is the perfect space for casual hangouts with the bonus of a second, spotless laundry room and 3/4 bath. Spend all the warmer months on the patio and adjacent porch. And if that isn't enough, a heated 3 car garage includes a studio or recreation space above with endless possibilities for whatever your lifestyle demands. Prime location with A+ walkability in Highland.
Location
State MN
County Ramsey
Zoning Residential-Single Family
Rooms
Basement Daylight/Lookout Windows, Egress Window(s), Finished, Full
Dining Room Breakfast Bar, Informal Dining Room, Kitchen/Dining Room
Interior
Heating Forced Air
Cooling Central Air
Fireplaces Number 1
Fireplaces Type Living Room, Wood Burning
Fireplace Yes
Appliance Dishwasher, Disposal, Double Oven, Dryer, Freezer, Water Filtration System, Microwave, Range, Refrigerator, Washer
Exterior
Parking Features Detached, Heated Garage
Garage Spaces 3.0
Fence Full, Other
Roof Type Age 8 Years or Less,Asphalt
Building
Lot Description Public Transit (w/in 6 blks), Corner Lot
Story Two
Foundation 1059
Sewer City Sewer/Connected
Water City Water/Connected
Level or Stories Two
Structure Type Brick/Stone,Vinyl Siding
New Construction false
Schools
School District St. Paul
Read Less
Want to know what your home might be worth? Contact us for a FREE valuation!

Our team is ready to help you sell your home for the highest possible price ASAP






