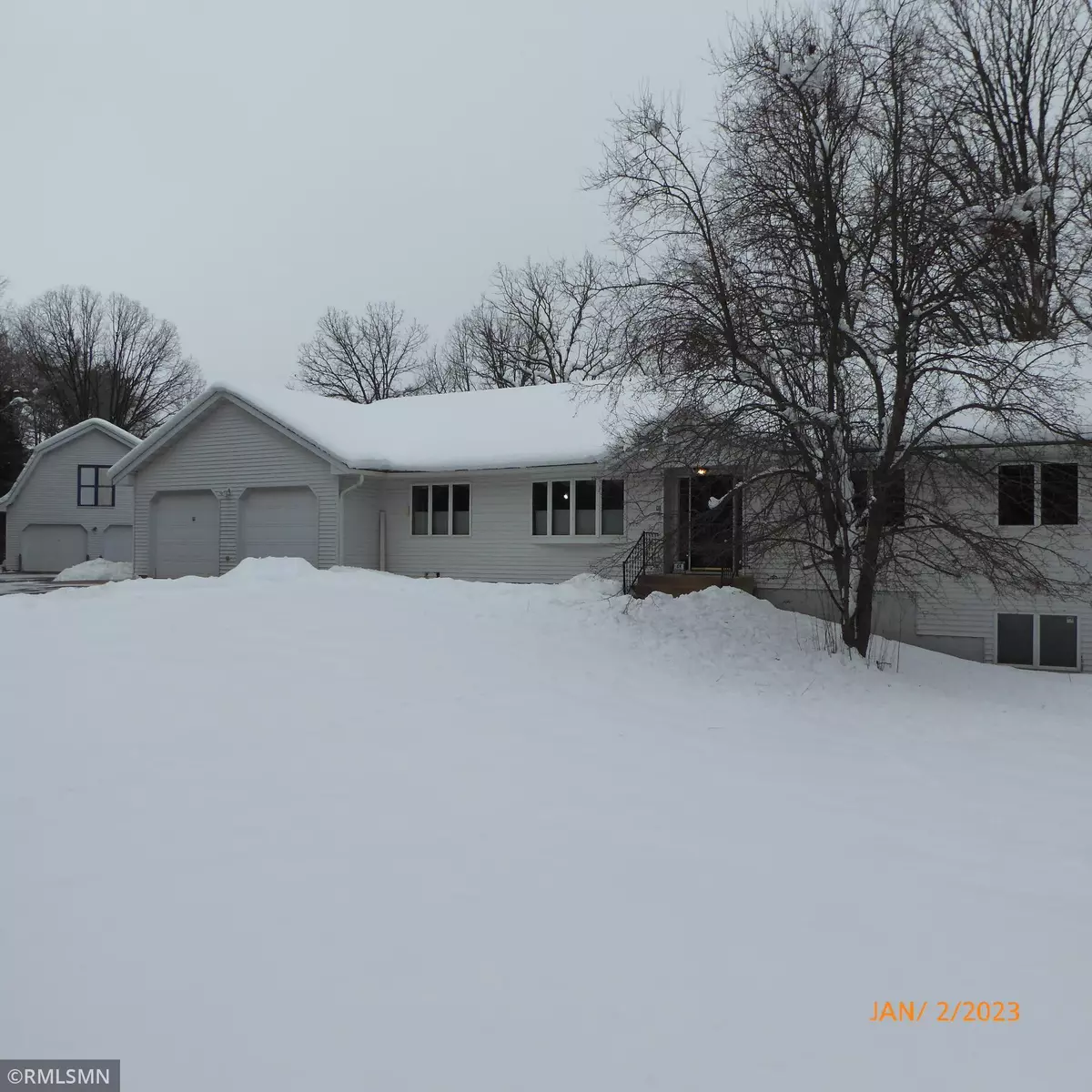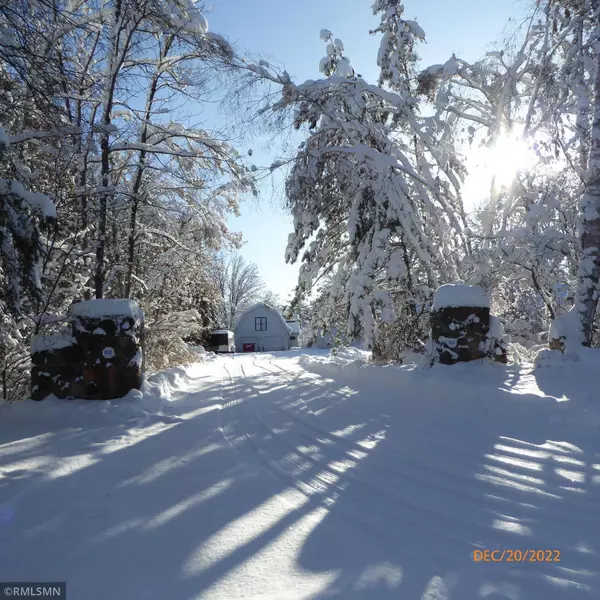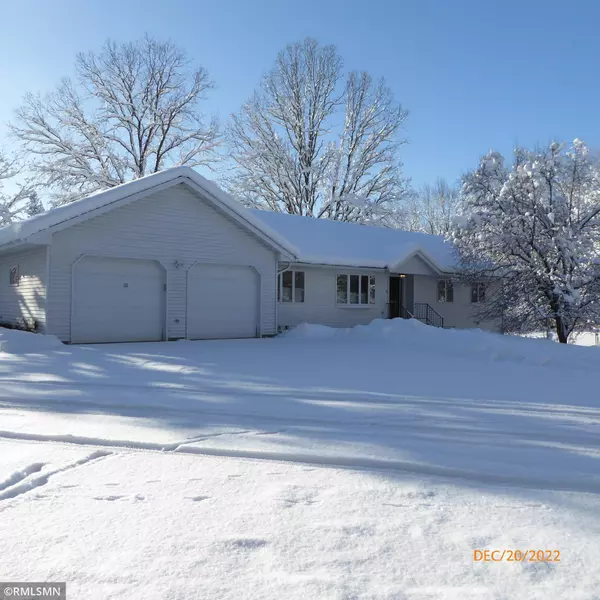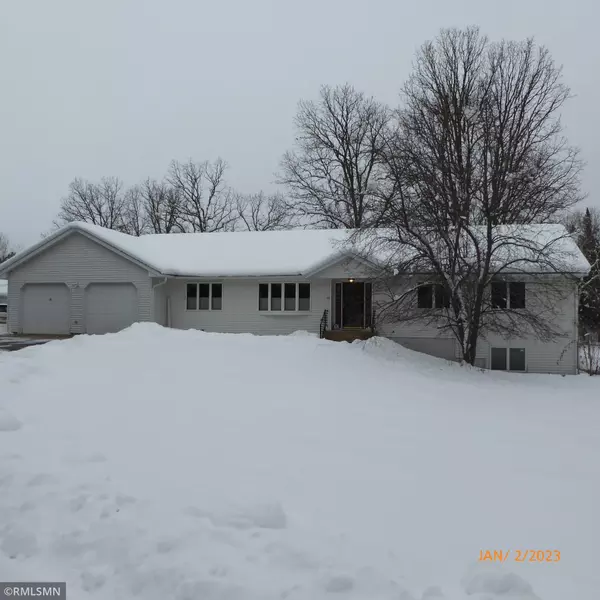$421,007
$439,900
4.3%For more information regarding the value of a property, please contact us for a free consultation.
21450 River Chase RD Hinckley, MN 55037
4 Beds
3 Baths
2,423 SqFt
Key Details
Sold Price $421,007
Property Type Single Family Home
Sub Type Single Family Residence
Listing Status Sold
Purchase Type For Sale
Square Footage 2,423 sqft
Price per Sqft $173
MLS Listing ID 6318215
Sold Date 05/25/23
Bedrooms 4
Full Baths 2
Three Quarter Bath 1
Year Built 1995
Annual Tax Amount $4,170
Tax Year 2022
Contingent None
Lot Size 9.370 Acres
Acres 9.37
Lot Dimensions irregular
Property Sub-Type Single Family Residence
Property Description
It's sitting pretty on 9+ wooded acres at the edge of town! This traditional ranch style home features 3 bedrooms, 2 bath on the main floor and a 4th bedroom, bath and bonus room in the basement, which could be an additional suite or would make a beautiful home office, workout room, hobby room and more! Assets of this home include but not limited to, attached 2 car heated garage, steel siding, wonderful kitchen with custom maple cabinets, great room, cozy living room, formal dining room, main floor laundry, master bedroom/bath , large deck, full basement and tons of storage! The barn style shop/garage is ideal for a home business and/or hobbies!! The awesome workshop is heated and features many built-in work benches, shelving, a large full loft area and a separate office with it's own entrance. Enjoy the wooded backyard, large pond, garden, private setting and ideal local! This home and property has something for everyone! Take a Look now and close immediately!
Location
State MN
County Pine
Zoning Residential-Single Family
Rooms
Basement Block, Daylight/Lookout Windows, Drain Tiled, Drainage System, Egress Window(s), Full, Partially Finished, Storage Space, Sump Pump, Unfinished
Dining Room Breakfast Area, Informal Dining Room, Kitchen/Dining Room, Living/Dining Room, Separate/Formal Dining Room
Interior
Heating Forced Air
Cooling Central Air
Fireplaces Number 1
Fireplaces Type Electric, Family Room, Free Standing
Fireplace No
Appliance Air-To-Air Exchanger, Central Vacuum, Dishwasher, Dryer, Electric Water Heater, Freezer, Water Filtration System, Water Osmosis System, Microwave, Other, Range, Refrigerator, Washer, Water Softener Owned
Exterior
Parking Features Attached Garage, Detached, Asphalt, Concrete, Driveway - Other Surface, Guest Parking, Heated Garage
Garage Spaces 2.0
Fence Chain Link, Other, Partial
Waterfront Description Pond
Roof Type Asphalt,Pitched
Building
Lot Description Corner Lot, Irregular Lot, Tree Coverage - Heavy, Underground Utilities
Story One
Foundation 1816
Sewer City Sewer/Connected
Water Drilled
Level or Stories One
Structure Type Steel Siding
New Construction false
Schools
School District Hinckley-Finlayson
Read Less
Want to know what your home might be worth? Contact us for a FREE valuation!

Our team is ready to help you sell your home for the highest possible price ASAP





