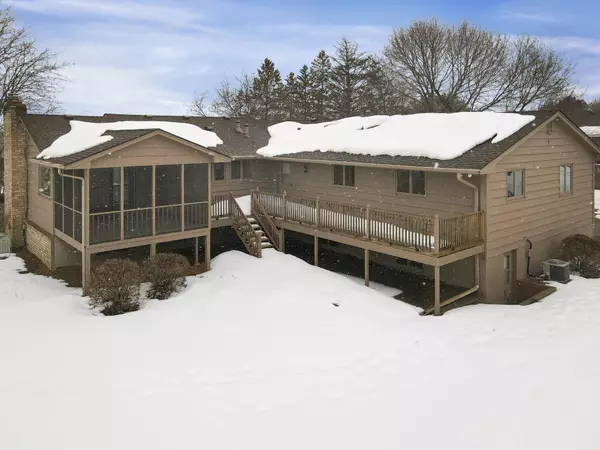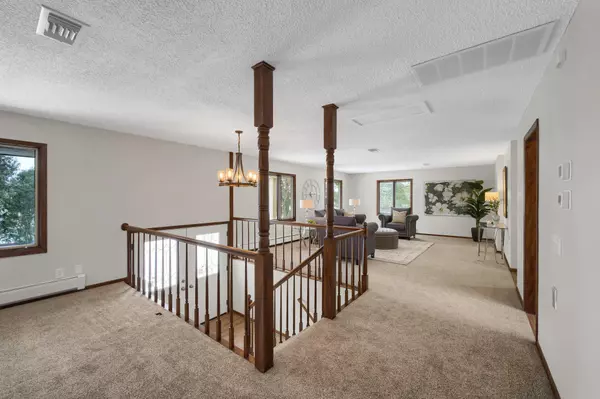$520,000
$539,900
3.7%For more information regarding the value of a property, please contact us for a free consultation.
16933 89th AVE N Maple Grove, MN 55311
4 Beds
3 Baths
3,366 SqFt
Key Details
Sold Price $520,000
Property Type Single Family Home
Sub Type Single Family Residence
Listing Status Sold
Purchase Type For Sale
Square Footage 3,366 sqft
Price per Sqft $154
Subdivision The Commons
MLS Listing ID 6339257
Sold Date 05/26/23
Bedrooms 4
Full Baths 1
Three Quarter Bath 2
Year Built 1969
Annual Tax Amount $5,426
Tax Year 2023
Contingent None
Lot Size 0.870 Acres
Acres 0.87
Lot Dimensions 145x132x90x189x214
Property Description
Stunning split-entry single-family home in Maple Grove, MN with 4 bedrooms, 3 bathrooms, and a .9-acre lot. The home features a bright and open floor plan with fresh paint throughout, new light fixtures, and new interior door hardware. The primary bedroom includes its own 3/4 bathroom with a private sauna, offering a luxurious retreat. The main level offers laundry hookups, a wrap-around deck, and a 3 season porch perfect for entertaining. The brand new stainless steel appliances and built-in pantry with sliding barn doors are a chef's dream. The new front entry double door system enhances curb appeal, and the lower level features a wet bar with granite countertops, perfect for hosting gatherings. The home is equipped with new Furnace, air conditioner, boiler, water heater, and digital thermostats for zone heating. Don't miss the opportunity to make this remarkable home your own!
Location
State MN
County Hennepin
Zoning Residential-Single Family
Rooms
Basement Egress Window(s), Finished, Storage Space
Dining Room Informal Dining Room, Separate/Formal Dining Room
Interior
Heating Boiler, Forced Air
Cooling Central Air
Fireplaces Number 2
Fireplaces Type Wood Burning
Fireplace Yes
Appliance Central Vacuum, Dishwasher, Microwave, Range, Refrigerator, Stainless Steel Appliances
Exterior
Parking Features Attached Garage, Asphalt, Garage Door Opener, Heated Garage, Tuckunder Garage
Garage Spaces 3.0
Fence None
Roof Type Age Over 8 Years
Building
Lot Description Irregular Lot
Story Split Entry (Bi-Level)
Foundation 1172
Sewer City Sewer/Connected
Water City Water/Connected, Well
Level or Stories Split Entry (Bi-Level)
Structure Type Brick/Stone,Wood Siding
New Construction false
Schools
School District Osseo
Read Less
Want to know what your home might be worth? Contact us for a FREE valuation!

Our team is ready to help you sell your home for the highest possible price ASAP






