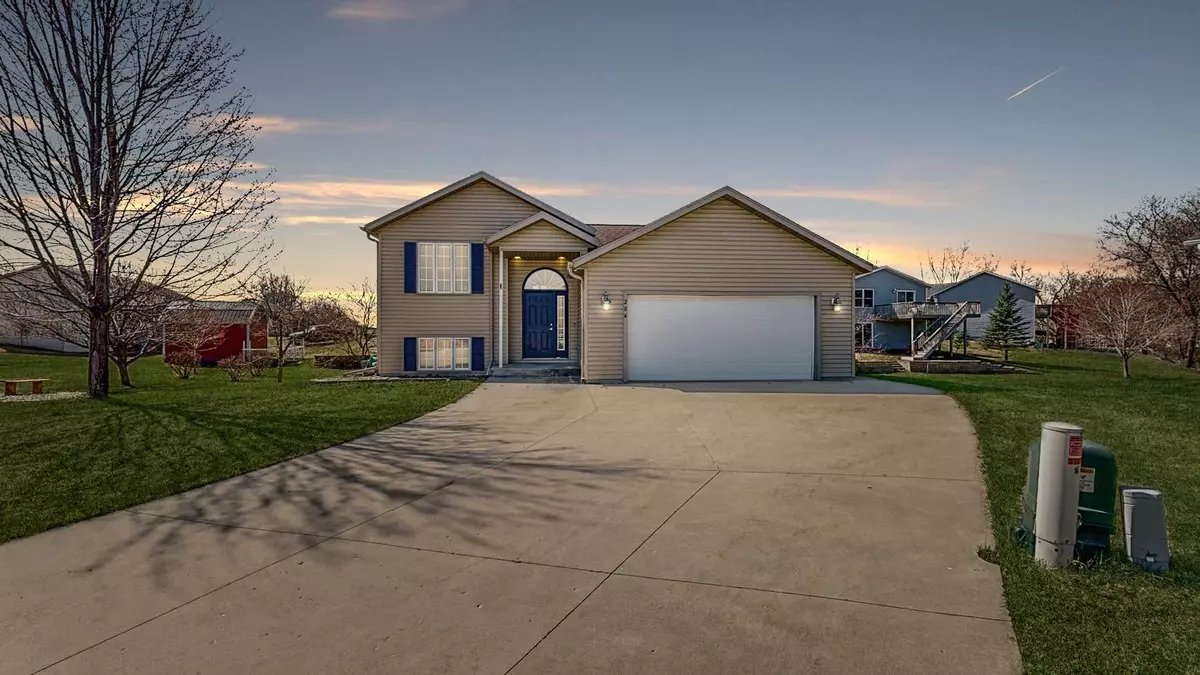$295,500
$285,000
3.7%For more information regarding the value of a property, please contact us for a free consultation.
204 1st CT NE Elgin, MN 55932
3 Beds
2 Baths
2,152 SqFt
Key Details
Sold Price $295,500
Property Type Single Family Home
Sub Type Single Family Residence
Listing Status Sold
Purchase Type For Sale
Square Footage 2,152 sqft
Price per Sqft $137
Subdivision Whitewater Way
MLS Listing ID 6355423
Sold Date 06/02/23
Bedrooms 3
Full Baths 2
Year Built 2004
Annual Tax Amount $2,948
Tax Year 2022
Contingent None
Lot Size 5,227 Sqft
Acres 0.12
Lot Dimensions 49x98x85x92
Property Description
Well-built 3BD 2BA home located on a quiet cul-de-sac in the Whitewater Way subdivsion. Easily entertain with the open concept living room, dining, and kitchen area. Large deck off the dining area is the perfect place to enjoy your summer nights! All new stainless kitchen appliances along with a new washer & dryer set. The lower level walk-out features beautiful vinyl floors, a spacious family room with built in speakers, and a guest suite with a large walk-in closet. The attached 2 car garage is insulated. Call today and move in before summer!
Location
State MN
County Wabasha
Zoning Residential-Single Family
Rooms
Basement Block, Daylight/Lookout Windows, Drain Tiled, Finished, Full, Walkout
Dining Room Eat In Kitchen, Informal Dining Room, Kitchen/Dining Room
Interior
Heating Forced Air
Cooling Central Air
Fireplace No
Appliance Dishwasher, Dryer, Gas Water Heater, Microwave, Range, Refrigerator, Washer, Water Softener Owned
Exterior
Parking Features Attached Garage, Concrete, Garage Door Opener
Garage Spaces 2.0
Fence None
Roof Type Age Over 8 Years,Asphalt
Building
Lot Description Irregular Lot
Story Split Entry (Bi-Level)
Foundation 1076
Sewer City Sewer/Connected
Water City Water/Connected
Level or Stories Split Entry (Bi-Level)
Structure Type Vinyl Siding
New Construction false
Schools
School District Plainview-Elgin-Millville
Read Less
Want to know what your home might be worth? Contact us for a FREE valuation!

Our team is ready to help you sell your home for the highest possible price ASAP





