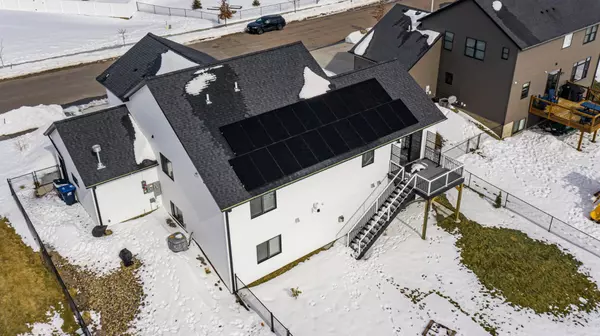$597,400
$599,999
0.4%For more information regarding the value of a property, please contact us for a free consultation.
2360 Phoenix RD SW Rochester, MN 55902
5 Beds
3 Baths
3,212 SqFt
Key Details
Sold Price $597,400
Property Type Single Family Home
Sub Type Single Family Residence
Listing Status Sold
Purchase Type For Sale
Square Footage 3,212 sqft
Price per Sqft $185
Subdivision Hart Farm South 9Th
MLS Listing ID 6334361
Sold Date 06/15/23
Bedrooms 5
Full Baths 3
Year Built 2022
Annual Tax Amount $256
Tax Year 2022
Contingent None
Lot Size 10,454 Sqft
Acres 0.24
Lot Dimensions 80x135
Property Description
This 5 bed/3 bath home comes complete w/solar roof panels that will not only provide energy efficiency & cost savings, but they will also reduce the home's carbon footprint & help to promote environmental sustainability. This modified split level home has so many great features both inside & out! The beautiful outdoor spaces, modern & stylish interior design, & ample square footage make this home a great find for anyone looking for a comfortable & inviting space to call home. With its custom curb edging, backyard garden, composite deck, firepit, concrete patio area, the home's outdoor spaces are perfect for relaxing and entertaining during the warmer months. The open floor plan, gourmet kitchen, & luxurious master suite above the garage all add to the home's appeal, while the walkout lower level provides additional living space for guests or family members. Overall, this home has everything one could want, including energy efficiency & sustainability. It's definitely a great find!
Location
State MN
County Olmsted
Zoning Residential-Single Family
Rooms
Basement Drain Tiled, Egress Window(s), Finished, Full, Concrete, Sump Pump, Walkout
Dining Room Informal Dining Room, Kitchen/Dining Room
Interior
Heating Forced Air
Cooling Central Air
Fireplaces Number 1
Fireplaces Type Circulating, Family Room, Gas
Fireplace Yes
Appliance Air-To-Air Exchanger, Dishwasher, Disposal, Gas Water Heater, Microwave, Range, Refrigerator, Stainless Steel Appliances, Water Softener Owned
Exterior
Parking Features Attached Garage, Concrete, Heated Garage, Insulated Garage
Garage Spaces 3.0
Fence Chain Link
Pool None
Roof Type Age 8 Years or Less,Asphalt
Building
Lot Description Cleared, Tree Coverage - Light
Story Three Level Split
Foundation 1358
Sewer City Sewer/Connected
Water City Water/Connected
Level or Stories Three Level Split
Structure Type Vinyl Siding
New Construction false
Schools
Elementary Schools Bamber Valley
Middle Schools Willow Creek
High Schools Mayo
School District Rochester
Read Less
Want to know what your home might be worth? Contact us for a FREE valuation!

Our team is ready to help you sell your home for the highest possible price ASAP






