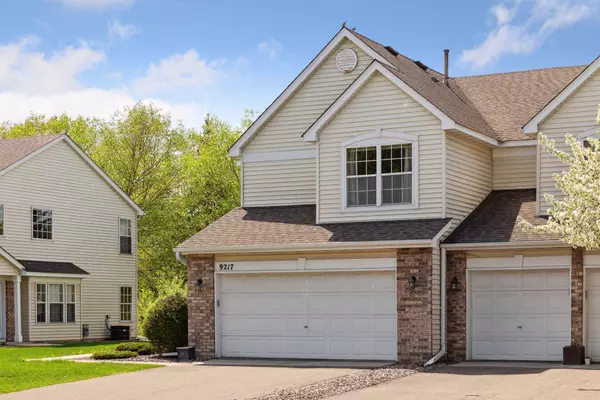$347,000
$344,900
0.6%For more information regarding the value of a property, please contact us for a free consultation.
9217 Merrimac LN N Maple Grove, MN 55311
3 Beds
3 Baths
1,703 SqFt
Key Details
Sold Price $347,000
Property Type Townhouse
Sub Type Townhouse Side x Side
Listing Status Sold
Purchase Type For Sale
Square Footage 1,703 sqft
Price per Sqft $203
Subdivision Hidden Meadows 2Nd
MLS Listing ID 6369602
Sold Date 06/20/23
Bedrooms 3
Full Baths 2
Half Baths 1
HOA Fees $310/mo
Year Built 1998
Annual Tax Amount $3,480
Tax Year 2023
Contingent None
Lot Size 2,178 Sqft
Acres 0.05
Lot Dimensions common
Property Sub-Type Townhouse Side x Side
Property Description
Nature awaits you in the peace and quiet of this delightful end unit TH in the highly desirable Hidden Meadows. From that morning cup of coffee to that evening glass of wine, enjoy the quaint nature preserve setting, right out your back door. Home boasts: an abundance of windows bathe the home in sunlight, open floor plan, H/W maple floors, cozy family room w/ gas FP/decorative surround, spacious 2-story formal DR, (10x10) den/office area, spacious kitchen w/ center island, maple cabinetry, SS appliances, (13x10) private patio, 1/2 bath. Attractive staircase leads to the upper lvl. Spacious owners suite w/ private bath, gorgeous private views, sep soaking tub/shower, walk-in closet, 3 bdrms on the upper level, full main bath, convenient upper lvl laundry, 2 car garage, Newer family room carpet, situated on a large/quiet cul-de-sac, side yard green space, Conveniently located near biking/hiking trails/shopping/dining/coffee, quick freeway access and everything Maple Grove. A MUST SEE!
Location
State MN
County Hennepin
Zoning Residential-Multi-Family
Rooms
Basement None
Dining Room Breakfast Bar, Separate/Formal Dining Room
Interior
Heating Forced Air, Fireplace(s)
Cooling Central Air
Fireplaces Number 1
Fireplaces Type Decorative, Family Room, Gas
Fireplace Yes
Appliance Dishwasher, Disposal, Dryer, Gas Water Heater, Microwave, Range, Refrigerator, Washer, Water Softener Rented
Exterior
Parking Features Attached Garage, Asphalt, Garage Door Opener
Garage Spaces 2.0
Fence None
Pool None
Roof Type Asphalt,Pitched
Building
Lot Description Public Transit (w/in 6 blks), Tree Coverage - Medium
Story Two
Foundation 925
Sewer City Sewer/Connected
Water City Water/Connected
Level or Stories Two
Structure Type Brick/Stone,Metal Siding,Vinyl Siding
New Construction false
Schools
School District Osseo
Others
HOA Fee Include Hazard Insurance,Lawn Care,Maintenance Grounds,Professional Mgmt,Trash,Shared Amenities,Snow Removal,Water
Restrictions Mandatory Owners Assoc,Pets - Cats Allowed,Pets - Dogs Allowed,Pets - Number Limit,Pets - Weight/Height Limit
Read Less
Want to know what your home might be worth? Contact us for a FREE valuation!

Our team is ready to help you sell your home for the highest possible price ASAP





