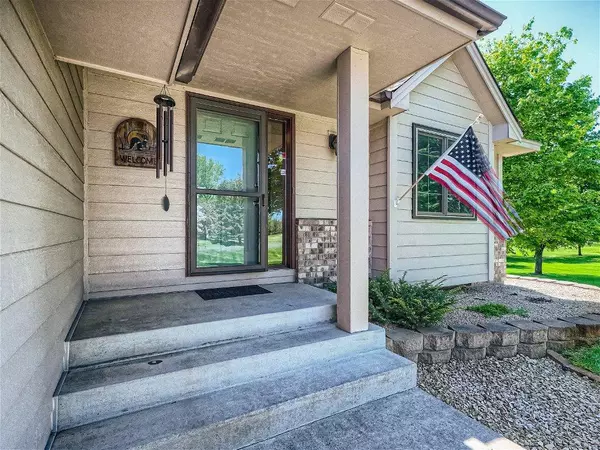$475,000
$425,000
11.8%For more information regarding the value of a property, please contact us for a free consultation.
14535 94th ST NE Otsego, MN 55330
4 Beds
3 Baths
3,298 SqFt
Key Details
Sold Price $475,000
Property Type Single Family Home
Sub Type Single Family Residence
Listing Status Sold
Purchase Type For Sale
Square Footage 3,298 sqft
Price per Sqft $144
Subdivision Mississippi Parkwood
MLS Listing ID 6370215
Sold Date 06/26/23
Bedrooms 4
Full Baths 1
Half Baths 1
Three Quarter Bath 1
HOA Fees $3/ann
Year Built 1994
Annual Tax Amount $4,122
Tax Year 2022
Contingent None
Lot Size 1.280 Acres
Acres 1.28
Lot Dimensions 229x200x231x279
Property Sub-Type Single Family Residence
Property Description
Welcome to 14535 94th St NE in Otsego! The main level of the home features a large kitchen that opens to the dining area and family room, creating a warm and inviting space for gathering. The family room boasts a cozy brick fireplace, perfect for those chilly evenings. The finished basement adds valuable living space, with a family room for entertainment that walks out to the backyard. Additionally, a rec room provides the perfect space for hobbies or a home gym. A bonus room in the basement can be converted to a 5th bedroom by adding an egress window. 3 Bedrooms on the top level. This home offers a peaceful retreat while still being within reach of everyday amenities. Recent updates include: new Anderson windows in 2014, primed SMART siding and paint in 2014, new septic cap and cleanout in 2022. This is a one owner home. There is a lawn service paid for a year that new buyers can use. Schedule your showing today and discover the endless potential and comforts this home has to offer!
Location
State MN
County Wright
Zoning Residential-Single Family
Rooms
Basement Block, Daylight/Lookout Windows, Finished, Full, Walkout
Dining Room Breakfast Bar, Kitchen/Dining Room
Interior
Heating Forced Air
Cooling Central Air
Fireplaces Number 1
Fireplaces Type Brick, Family Room
Fireplace Yes
Appliance Dishwasher, Dryer, Microwave, Range, Refrigerator, Washer
Exterior
Parking Features Attached Garage, Multiple Garages
Garage Spaces 6.0
Building
Story Two
Foundation 1360
Sewer Septic System Compliant - Yes
Water Well
Level or Stories Two
Structure Type Wood Siding
New Construction false
Schools
School District Elk River
Others
HOA Fee Include Other
Read Less
Want to know what your home might be worth? Contact us for a FREE valuation!

Our team is ready to help you sell your home for the highest possible price ASAP





