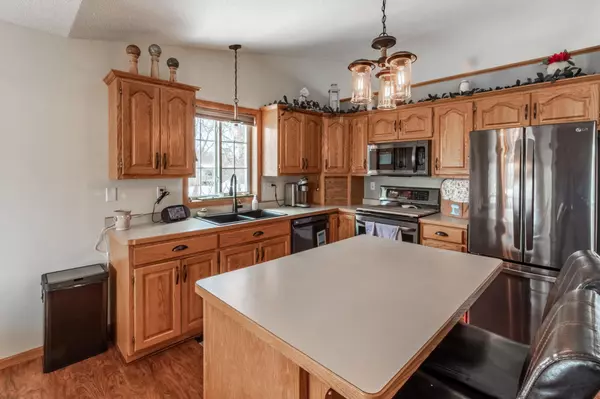$320,000
$317,500
0.8%For more information regarding the value of a property, please contact us for a free consultation.
407 Cedarwood CT Waite Park, MN 56387
4 Beds
2 Baths
2,364 SqFt
Key Details
Sold Price $320,000
Property Type Single Family Home
Sub Type Single Family Residence
Listing Status Sold
Purchase Type For Sale
Square Footage 2,364 sqft
Price per Sqft $135
Subdivision Sunwood Park 8
MLS Listing ID 6347614
Sold Date 06/30/23
Bedrooms 4
Full Baths 2
Year Built 2001
Contingent None
Lot Size 10,890 Sqft
Acres 0.25
Lot Dimensions 45x166x152x102
Property Description
Sitting on a quiet cul-de-sac location this beautiful house is waiting for you to call it home! The front paver patio with pergola provides a great gathering space to say hi to family and friends as they come. Once you enter the home you will be impressed with the spacious foyer and find your way up to the kitchen and dining area highlighted by a large center island, plenty of storage, and updated appliances! The spacious living room leads out to the large deck and overlooks a picturesque back yard. The 2 upper level bedrooms feature walk in closets and the bathroom is sure to impress with dual vanities and plenty of storage! The walk out lower level features a huge family room, an additional 2 bedrooms, another full bathroom and finished space in the laundry and utility room! The 3 stall garage provides plenty of space to store your toys.
Location
State MN
County Stearns
Zoning Residential-Single Family
Rooms
Basement Finished, Full, Walkout
Dining Room Kitchen/Dining Room
Interior
Heating Forced Air
Cooling Central Air
Fireplace No
Appliance Dishwasher, Dryer, Microwave, Range, Refrigerator, Washer
Exterior
Parking Features Attached Garage, Asphalt
Garage Spaces 3.0
Fence None
Pool None
Roof Type Age 8 Years or Less,Asphalt
Building
Lot Description Irregular Lot, Tree Coverage - Light
Story Split Entry (Bi-Level)
Foundation 1182
Sewer City Sewer - In Street
Water City Water - In Street
Level or Stories Split Entry (Bi-Level)
Structure Type Metal Siding
New Construction false
Schools
School District St. Cloud
Read Less
Want to know what your home might be worth? Contact us for a FREE valuation!

Our team is ready to help you sell your home for the highest possible price ASAP





