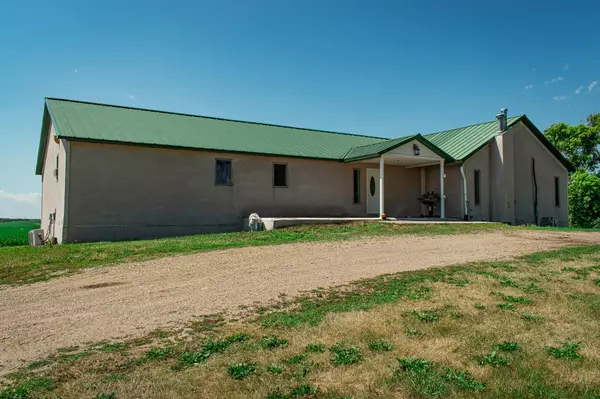$300,000
$375,000
20.0%For more information regarding the value of a property, please contact us for a free consultation.
55786 150th ST Wells, MN 56097
6 Beds
4 Baths
4,752 SqFt
Key Details
Sold Price $300,000
Property Type Single Family Home
Sub Type Single Family Residence
Listing Status Sold
Purchase Type For Sale
Square Footage 4,752 sqft
Price per Sqft $63
MLS Listing ID 6322597
Sold Date 07/14/23
Bedrooms 6
Full Baths 2
Half Baths 2
Year Built 1999
Annual Tax Amount $3,221
Tax Year 2022
Contingent None
Lot Size 5.630 Acres
Acres 5.63
Lot Dimensions 495x495
Property Description
Rare opportunity to take advantage of a relatively new construction home with many thought-out features such as metal roof, fiber glass windows, in floor radiant heat fueled by a duel fuel furnace, LP and wood. Tons of space with high ceilings in basement. Home is designed for an active large family. Keep horses or livestock in the 1.4 acres of paddock. Use workshop for anything with the 16 ft walls and 32x36 footprint. It is heated and has power and water. Plumbing is run for an outdoor wood boiler. Electrical is run for a dedicated generator hookup. Close to Wells for groceries, school and shopping-yet plenty of country living in this 22 year old house.
Location
State MN
County Faribault
Zoning Residential-Single Family
Rooms
Basement Drain Tiled, Egress Window(s), Finished, Full, Concrete
Dining Room Breakfast Area, Living/Dining Room
Interior
Heating Dual, Hot Water, Radiant Floor, Radiant
Cooling Ductless Mini-Split
Fireplaces Type Gas, Other
Fireplace No
Appliance Central Vacuum, Dishwasher, Dryer, Freezer, Fuel Tank - Rented, Range, Refrigerator, Washer
Exterior
Parking Features Attached Garage, Driveway - Other Surface, Garage Door Opener, Insulated Garage, Tuckunder Garage
Garage Spaces 2.0
Fence None
Pool None
Roof Type Age Over 8 Years,Metal
Building
Lot Description Tree Coverage - Light
Story One
Foundation 3120
Sewer Private Sewer, Tank with Drainage Field
Water Drilled, Private
Level or Stories One
Structure Type Stucco
New Construction false
Schools
School District United South Central
Read Less
Want to know what your home might be worth? Contact us for a FREE valuation!

Our team is ready to help you sell your home for the highest possible price ASAP





