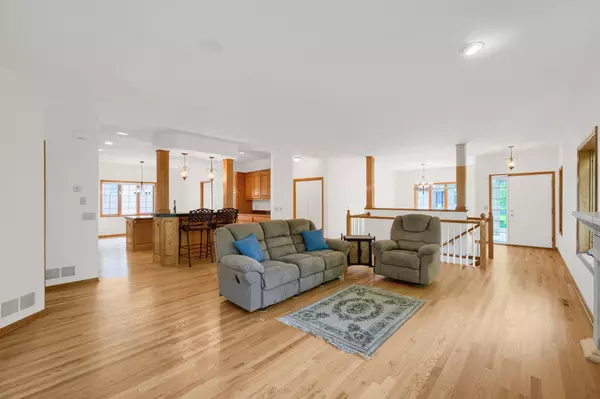$468,000
$450,000
4.0%For more information regarding the value of a property, please contact us for a free consultation.
14516 Chateau LN Burnsville, MN 55306
4 Beds
3 Baths
3,396 SqFt
Key Details
Sold Price $468,000
Property Type Townhouse
Sub Type Townhouse Detached
Listing Status Sold
Purchase Type For Sale
Square Footage 3,396 sqft
Price per Sqft $137
Subdivision Chateau Place
MLS Listing ID 6391275
Sold Date 07/19/23
Bedrooms 4
Full Baths 2
Half Baths 1
HOA Fees $320/mo
Year Built 1999
Annual Tax Amount $5,065
Tax Year 2023
Contingent None
Lot Size 6,969 Sqft
Acres 0.16
Lot Dimensions 63x131x56x107
Property Sub-Type Townhouse Detached
Property Description
Executive detached townhome in sought-after Chateau Place. Updates include roof '21, 2023 paint walls & ceilings, refinished hardwood floors, carpet throughout home & replaced concrete in back yard. Main level living at its best. The stunning entrance overlooks great room style floor plan boasting hardwood floors & abundance of windows that frame the tree lined yard. 4 season porch opens fabulous outdoor living space with a maintenance free deck & large concrete patio. An informal dining area and kitchen plus a formal dining room. Primary bedroom with full bath en-suite bath complete the upper level. Venture to the lower level and gather in the family/great room. 3 spacious bedrooms & a full bath round out the lower level. This home is a beauty!
Location
State MN
County Dakota
Zoning Residential-Single Family
Rooms
Basement Daylight/Lookout Windows, Drain Tiled, Drainage System, Egress Window(s), Finished, Full, Storage Space
Dining Room Informal Dining Room, Separate/Formal Dining Room
Interior
Heating Forced Air
Cooling Central Air
Fireplaces Number 2
Fireplaces Type Family Room, Gas, Living Room
Fireplace Yes
Appliance Dishwasher, Dryer, Microwave, Range, Refrigerator, Washer
Exterior
Parking Features Attached Garage, Asphalt, Garage Door Opener, Insulated Garage
Garage Spaces 2.0
Fence None
Pool None
Roof Type Age 8 Years or Less
Building
Lot Description Tree Coverage - Medium
Story One
Foundation 1804
Sewer City Sewer/Connected
Water City Water/Connected
Level or Stories One
Structure Type Brick/Stone,Stucco
New Construction false
Schools
School District Rosemount-Apple Valley-Eagan
Others
HOA Fee Include Lawn Care,Professional Mgmt,Trash,Snow Removal
Restrictions Architecture Committee,Other Covenants,Pets - Cats Allowed,Pets - Dogs Allowed,Rental Restrictions May Apply
Read Less
Want to know what your home might be worth? Contact us for a FREE valuation!

Our team is ready to help you sell your home for the highest possible price ASAP





